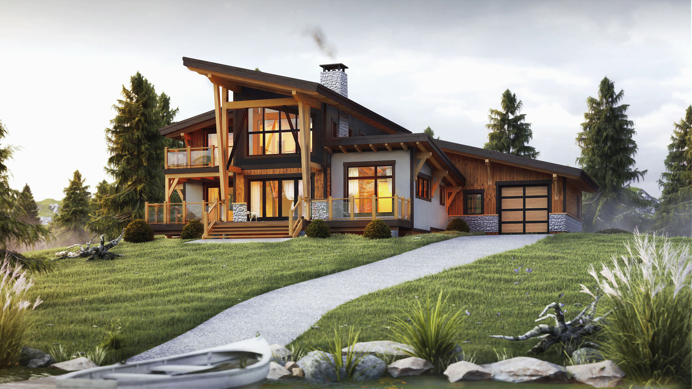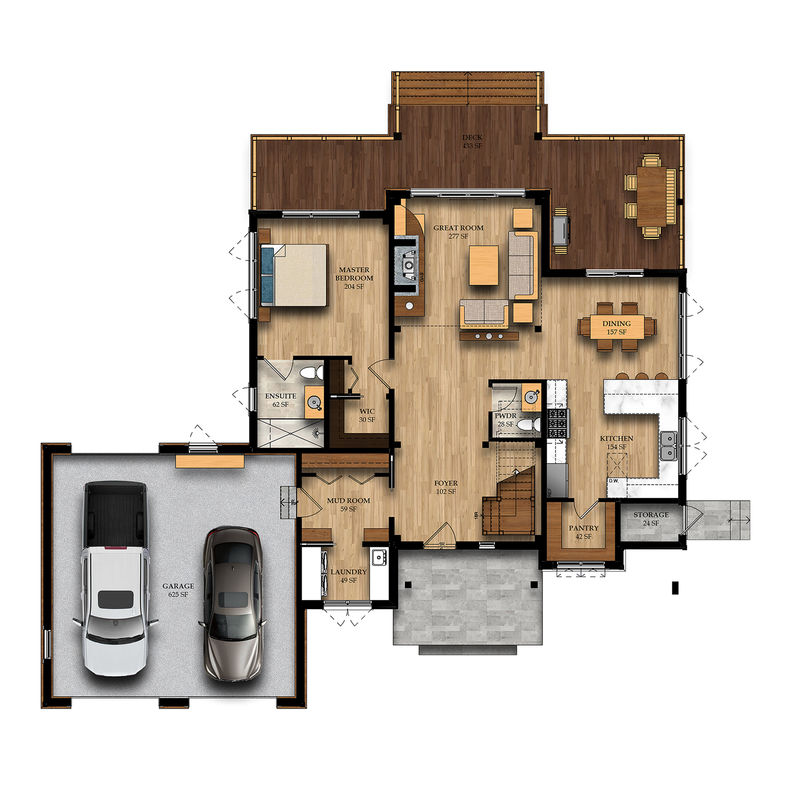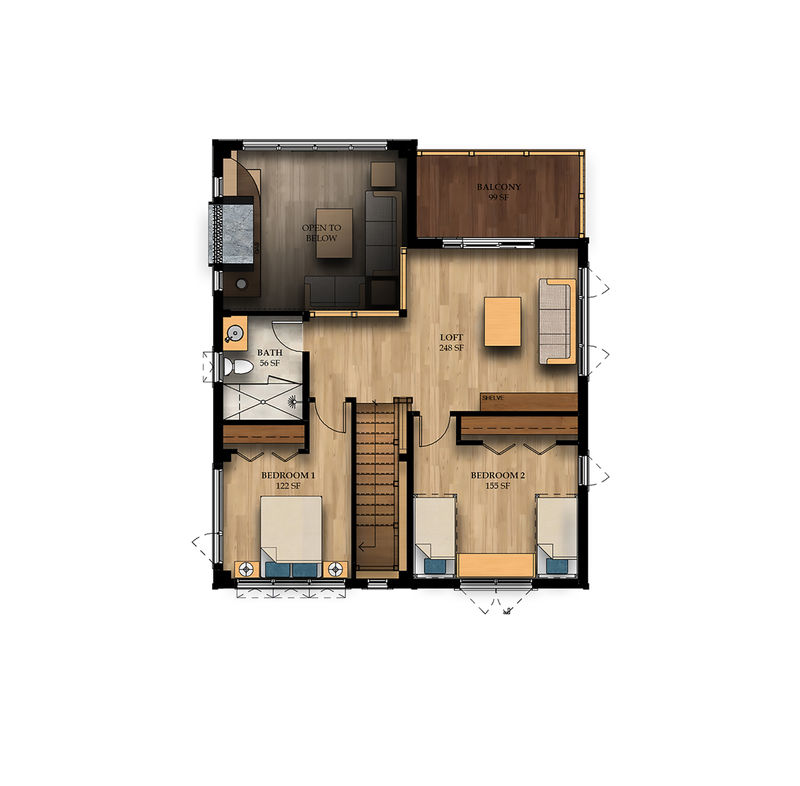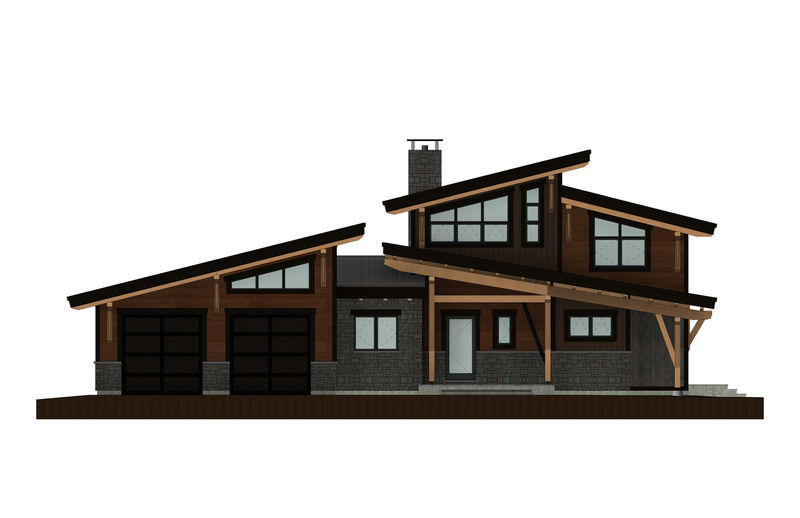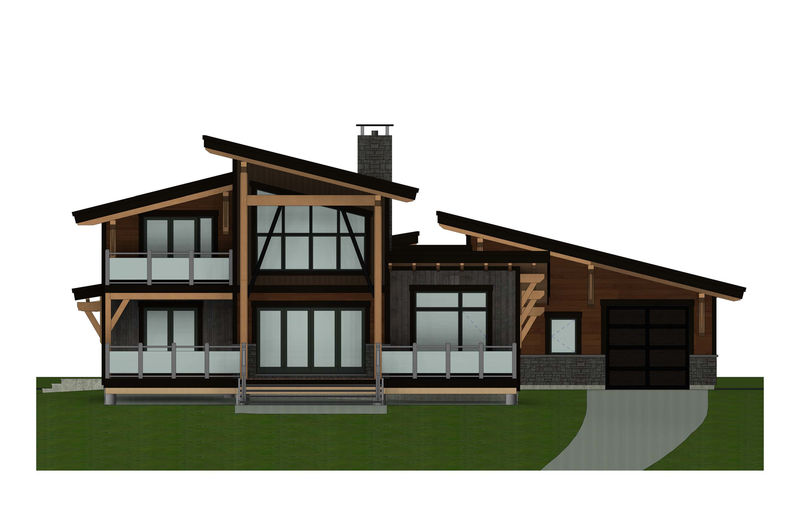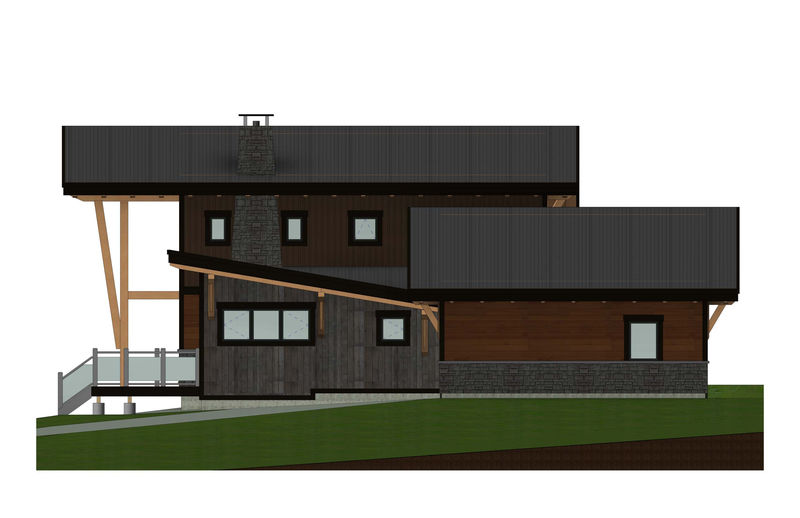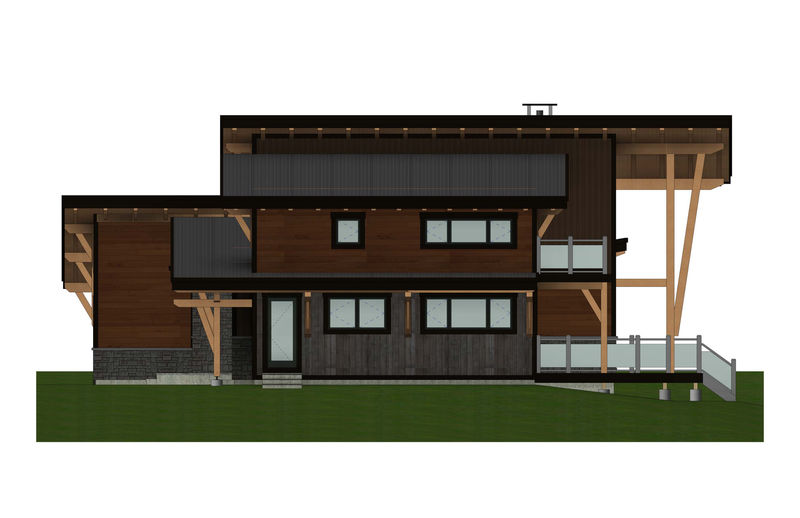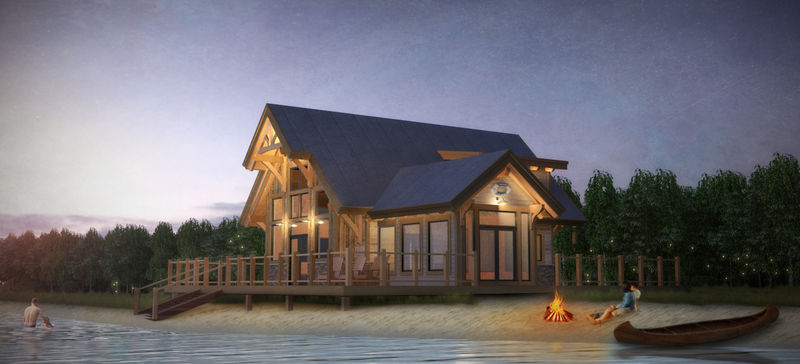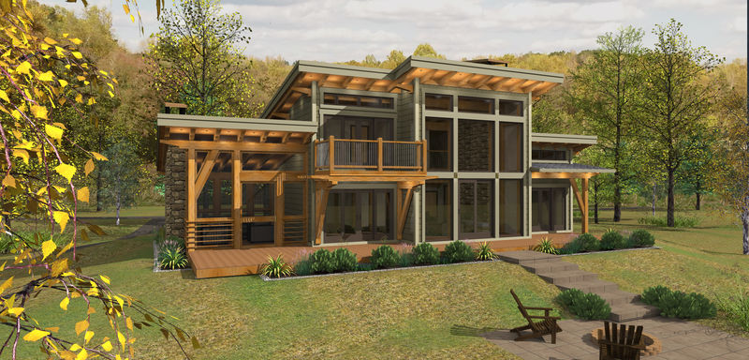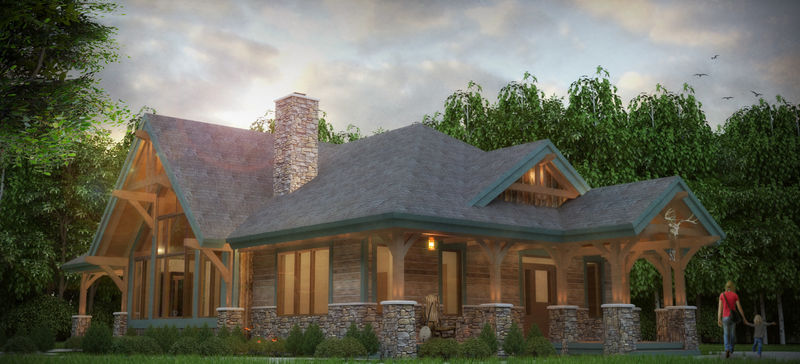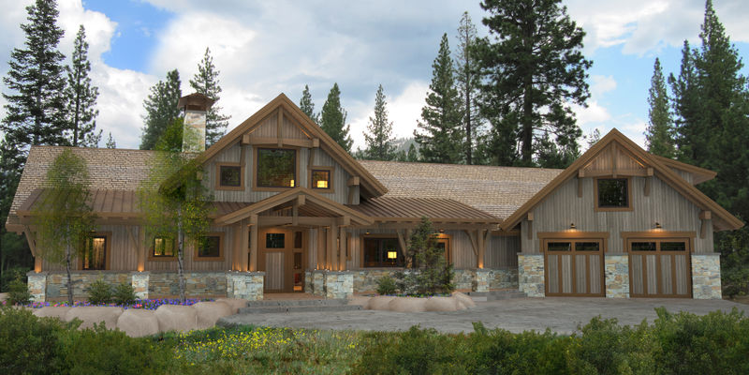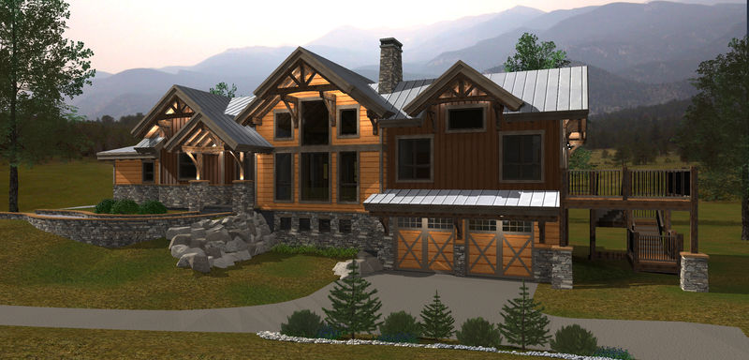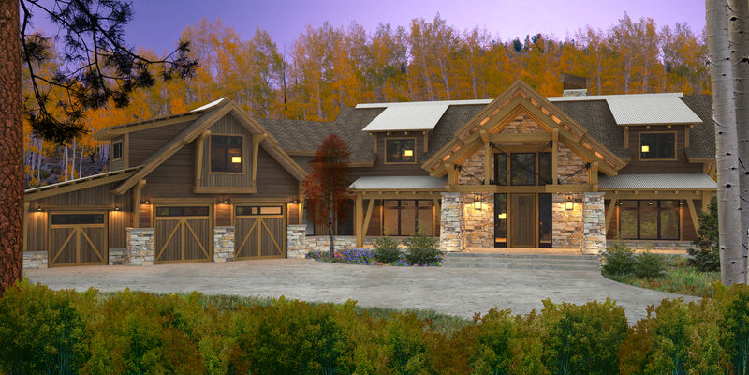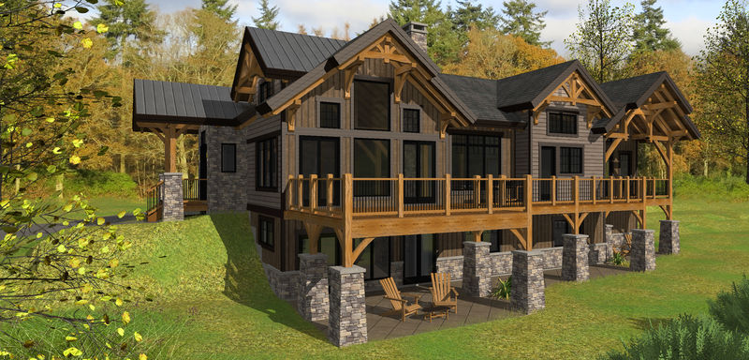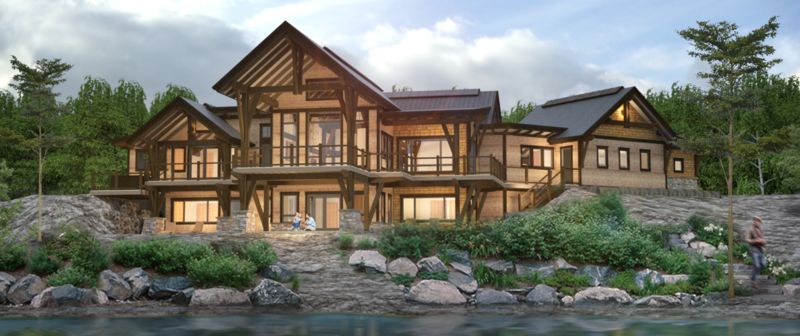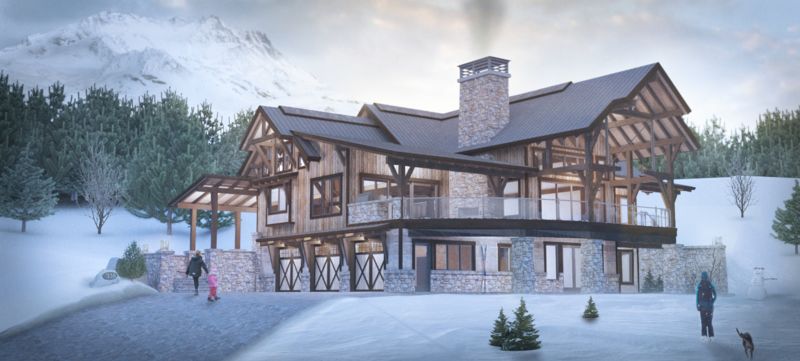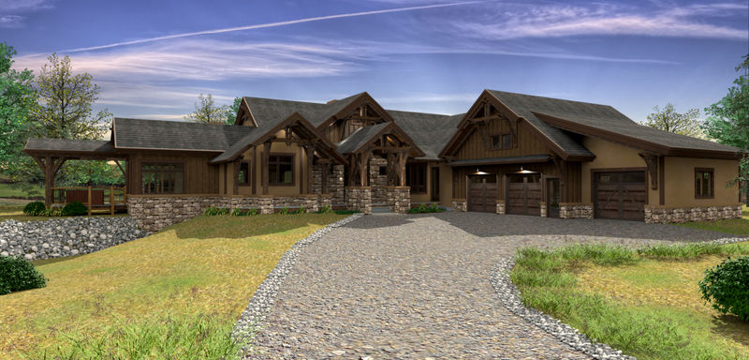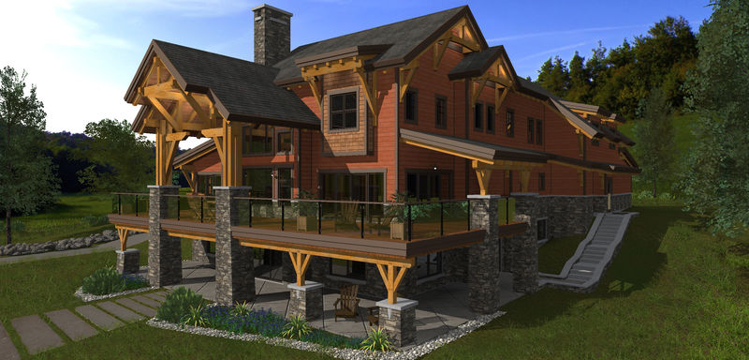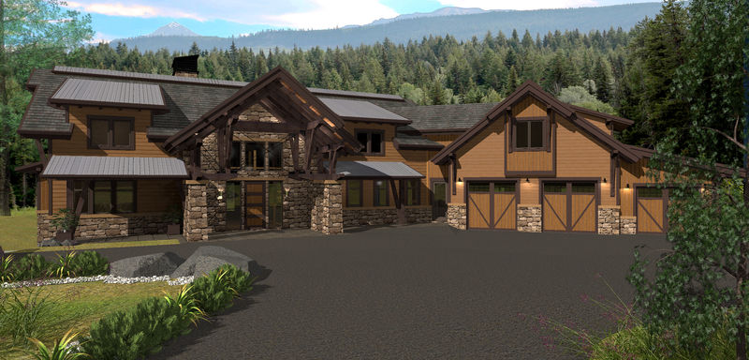About this design
This contemporary timber frame house plan balances a small footprint with a feeling of spaciousness by utilizing an open concept floor plan and large windows. At almost 2,500 sq. ft. this house plan is built to highlight the features of the backyard. Whether lakeside or amongst the mountains, beyond the back of house's wall of windows, there is a gracious deck the length of the house. This lakeside patio provides plenty of space for entertaining and outdoor living. The main floor features the kitchen and dining area, the great room, and a master bedroom with ensuite bathroom and walk-in closet. The large mud room and laundry connect to the 625 sq. ft. double garage, which is not included in the square footage for this house. The upstairs loft has two guest bedrooms, a full bath and family area connected to the balcony.
These drawings are the property of Canadian Timberframes Ltd® and may not be reproduced or copied without our written consent.
