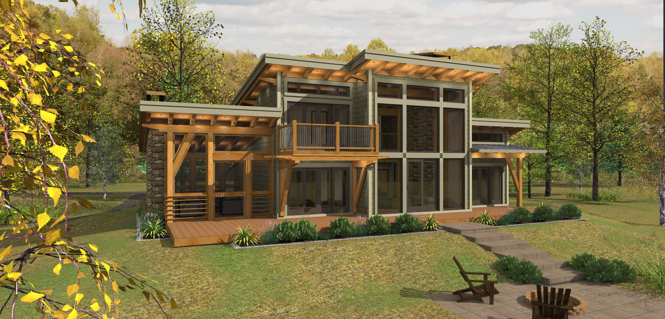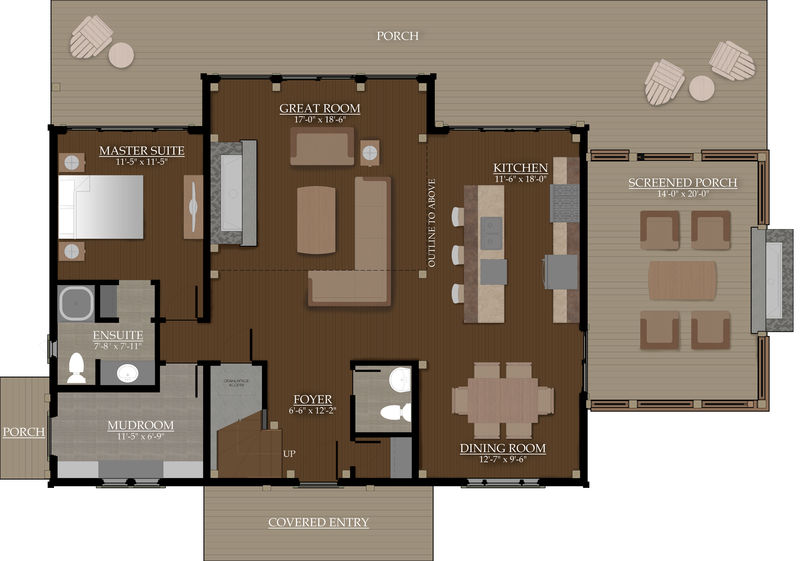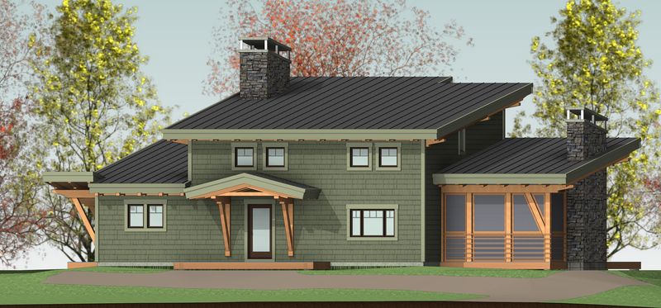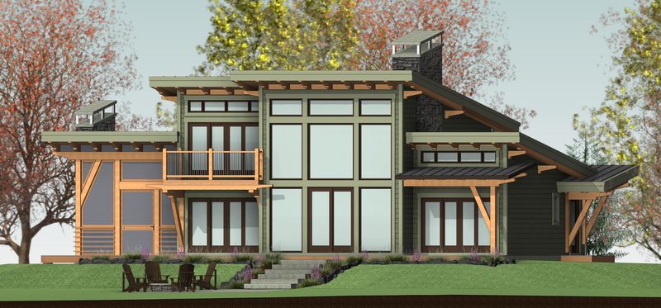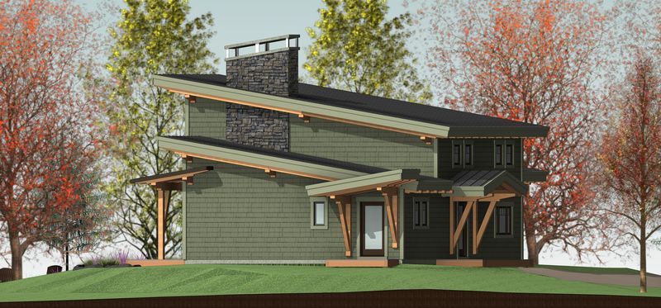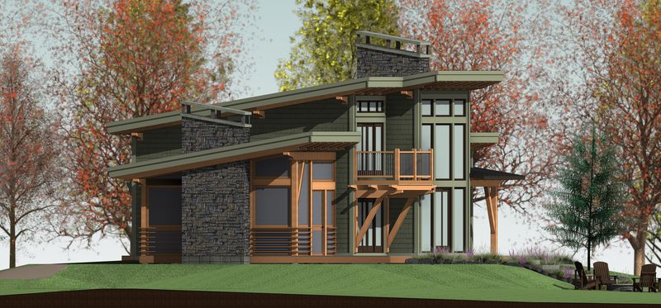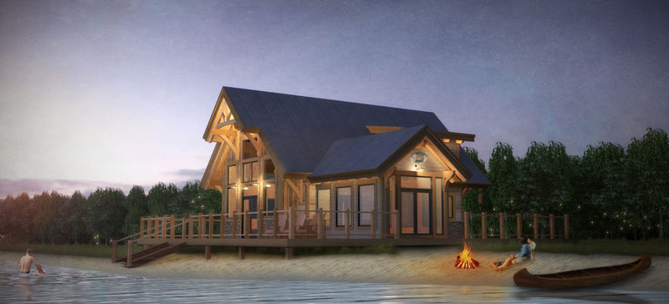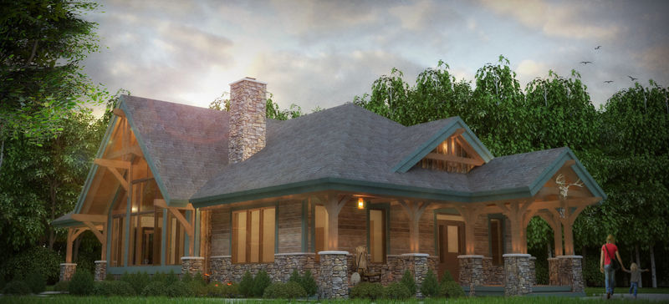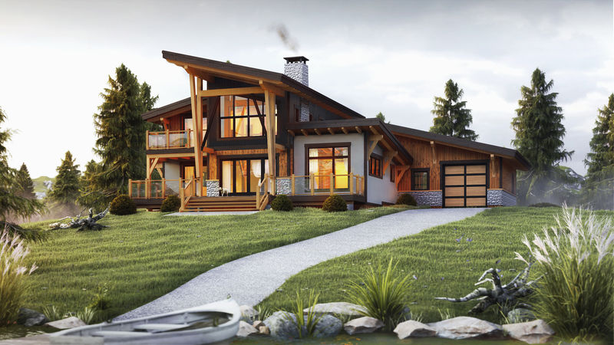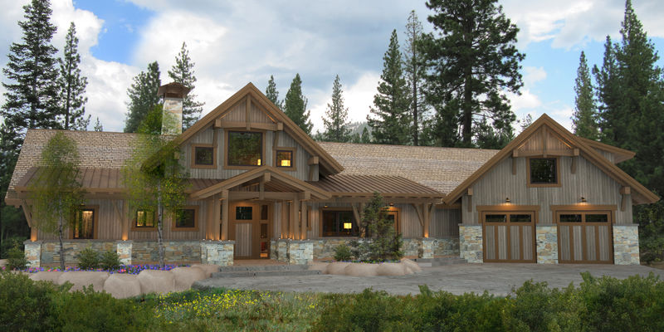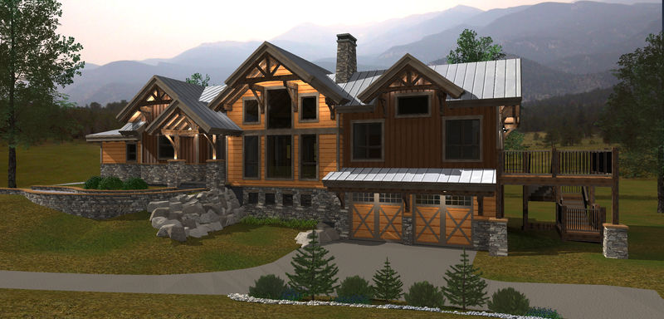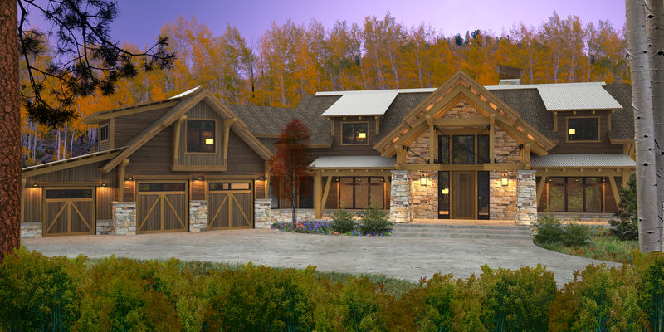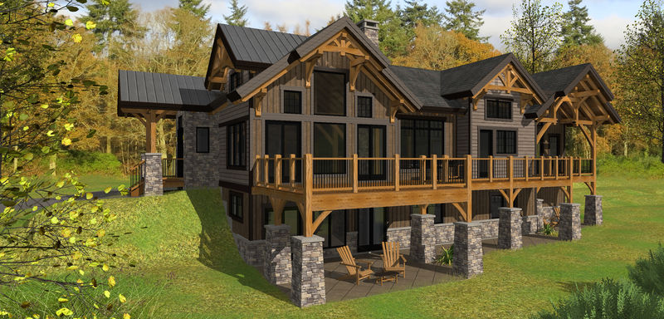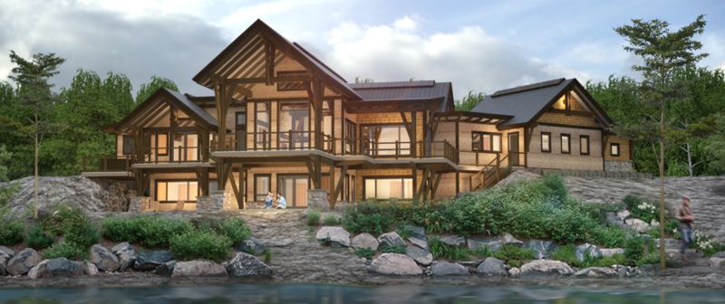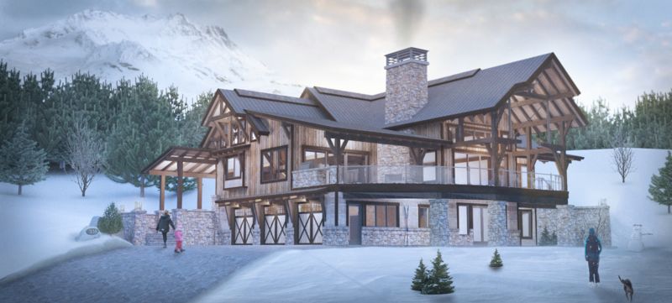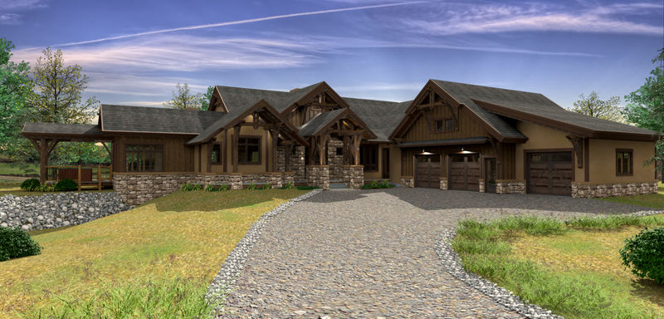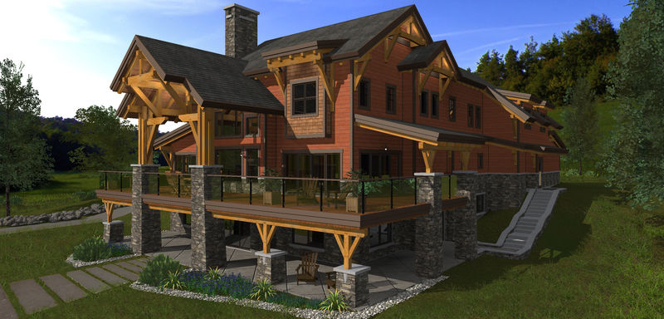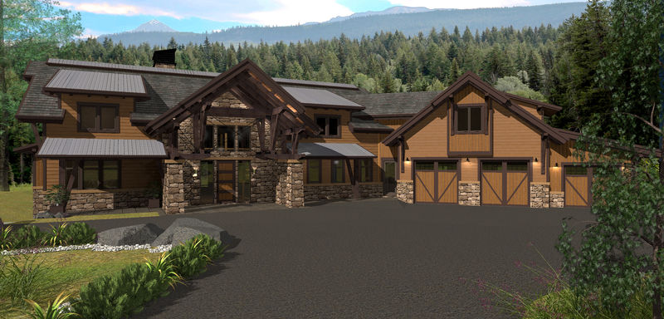About this design
The home’s contemporary brilliance is seen in the dramatic floor-to-ceiling windows, designed to catch sunlight throughout the day. This Timber Frame House Plan is under 2,000 sq. ft. yet still feels spacious. This open-concept design keeps outdoor accessibility at the forefront, with easy access to the backyard, and a deck that is ideal for entertaining. The home has a main floor with a great room, large mud room and a master with ensuite, a large screened in porch with a fireplace to extend the outdoor season. The upstairs loft holds 2 additional bedrooms, a full bath and a large bunkroom for overflow sleeping. The 280 sq. ft. screened porch is not included in total square footage.
These drawings are the property of Canadian Timberframes Ltd® and may not be reproduced or copied without our written consent.
