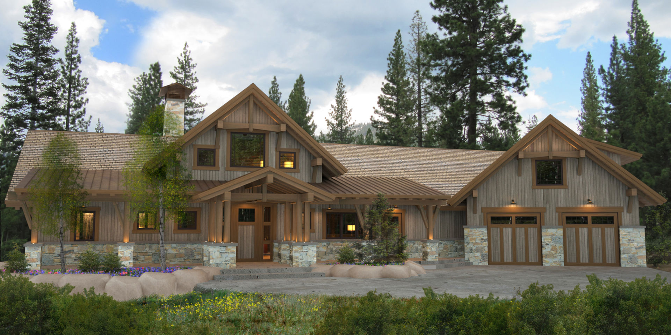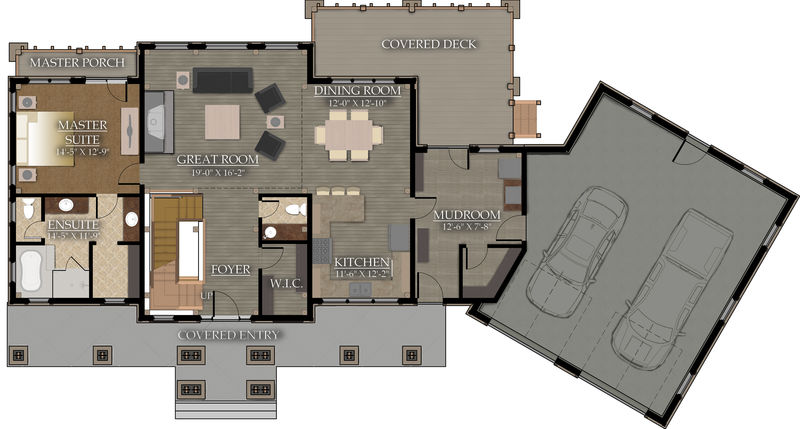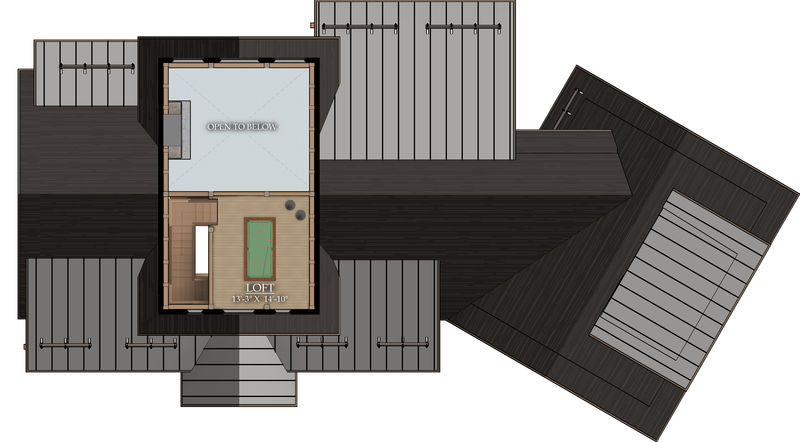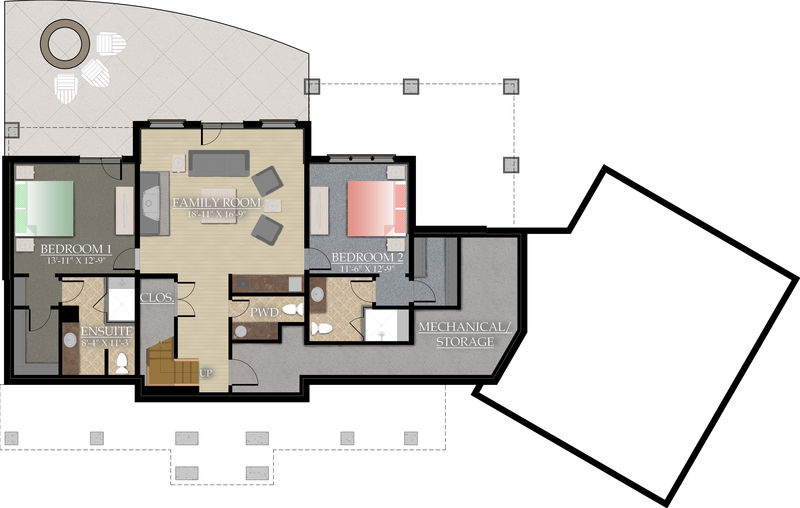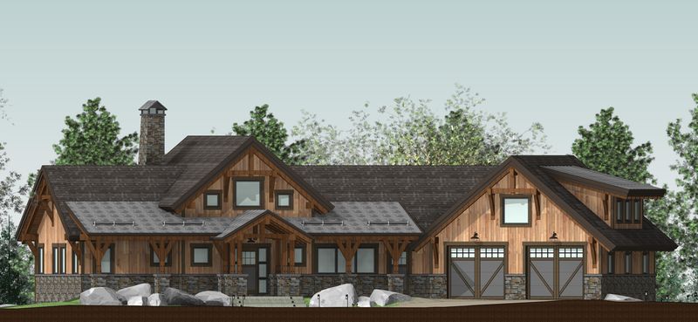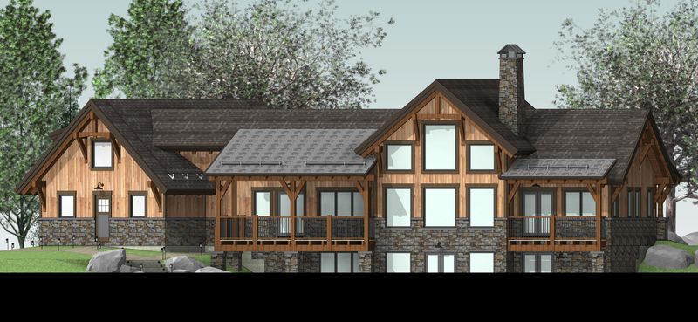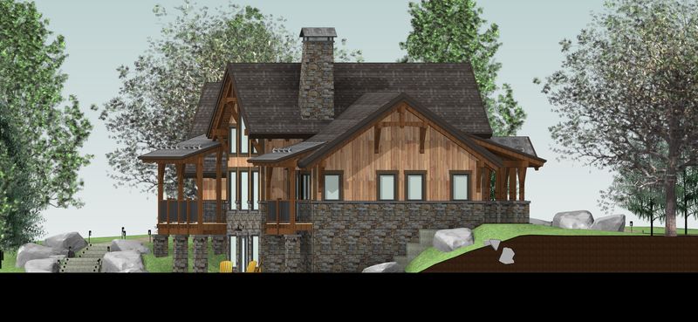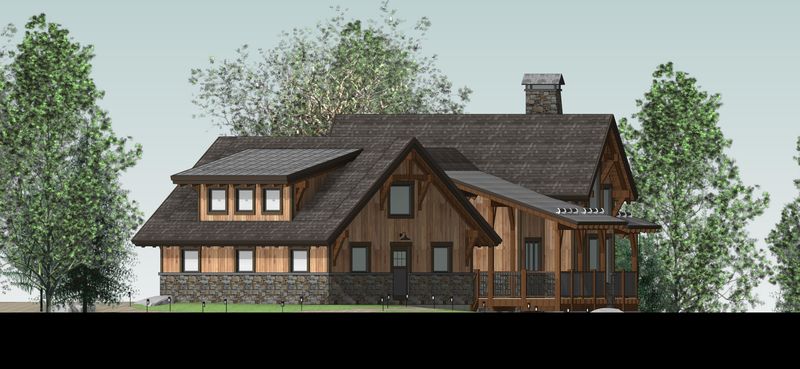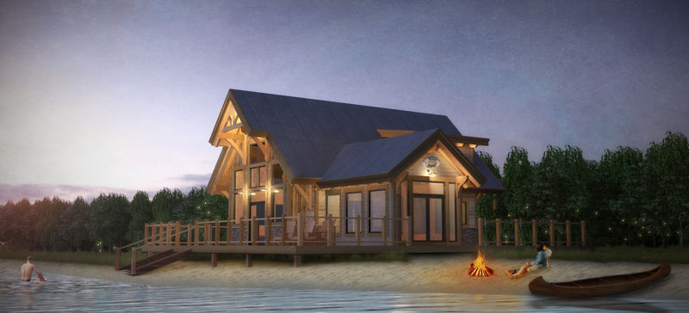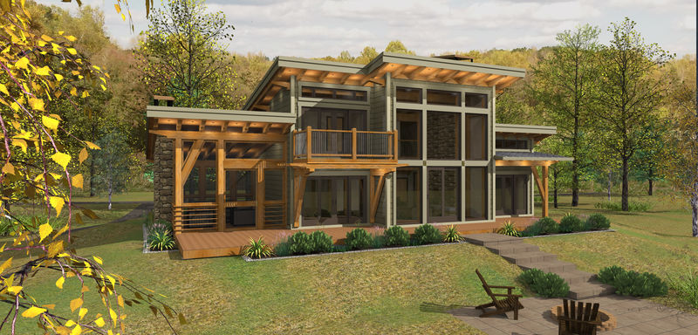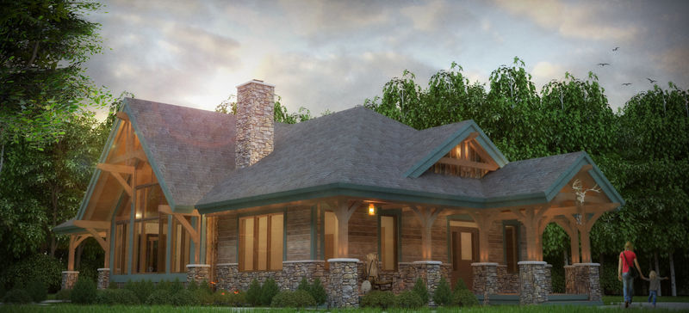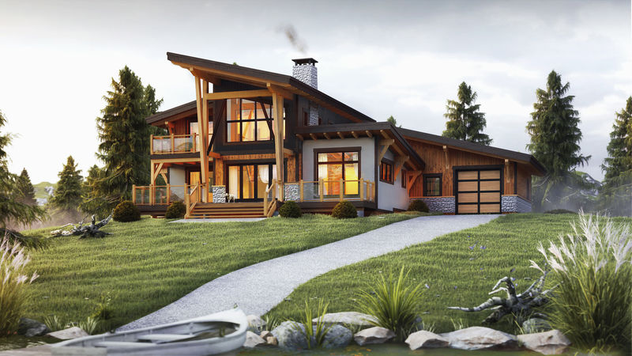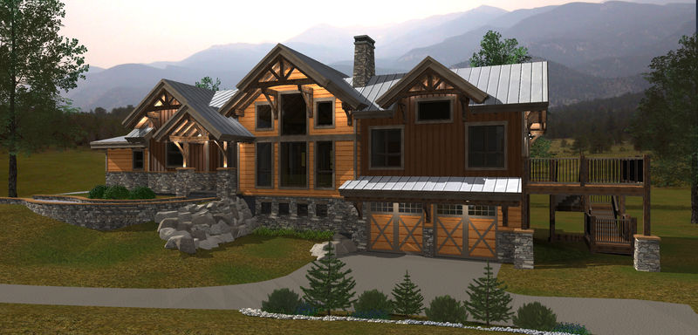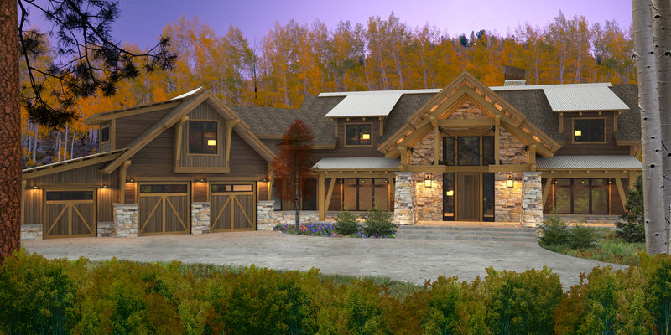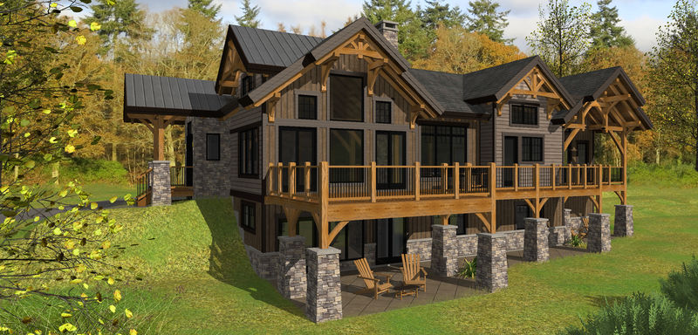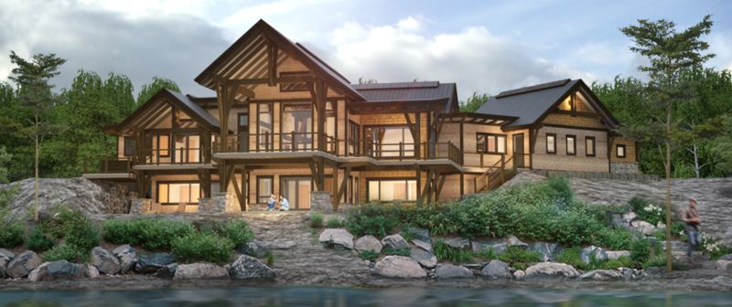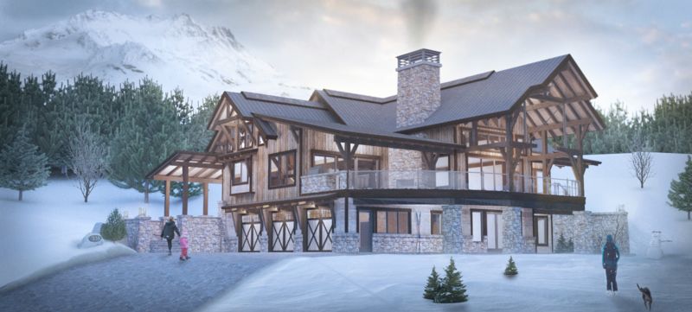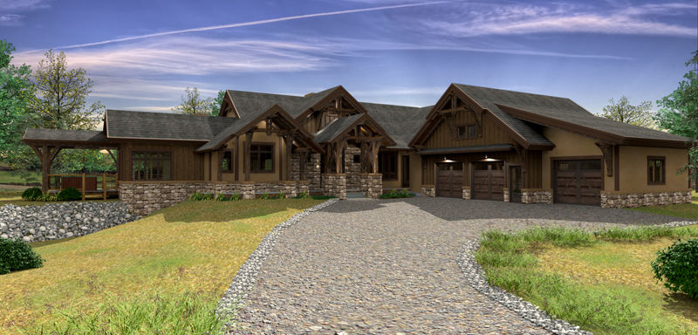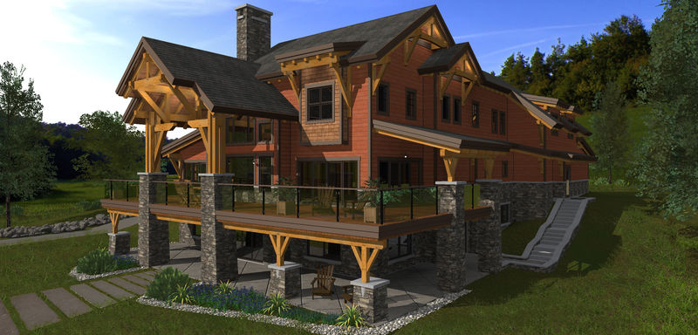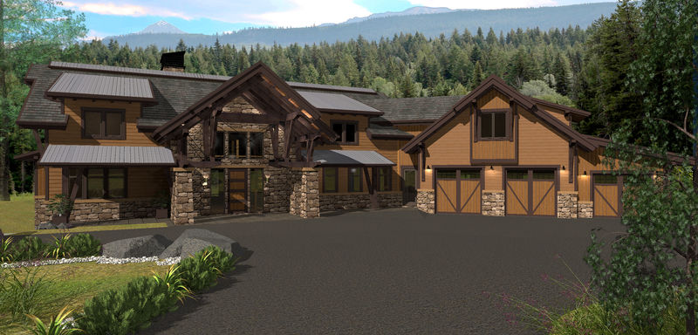About this design
This main floor Master suite ranch design is attractive, extremely functional and satisfies a more subtle appeal. It was created with an over height daylight basement with 2 junior Masters that walk out to a patio and are kept separate by a large recreation room, fireplace and wet bar. The main floor produces living spaces that flow from it's open concept design and is capped off by a private sitting room to the left that perches above the main level.
These drawings are the property of Canadian Timberframes Ltd® and may not be reproduced or copied without our written consent.
