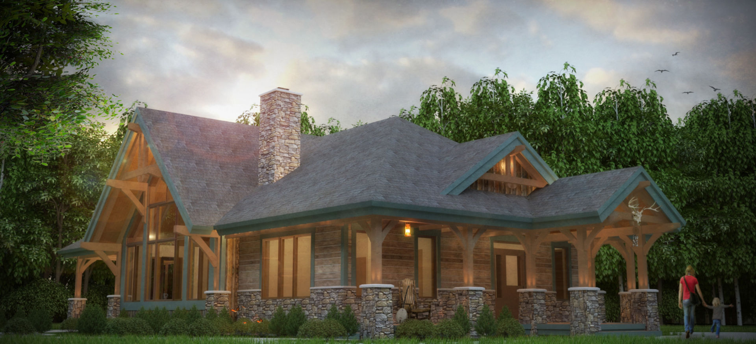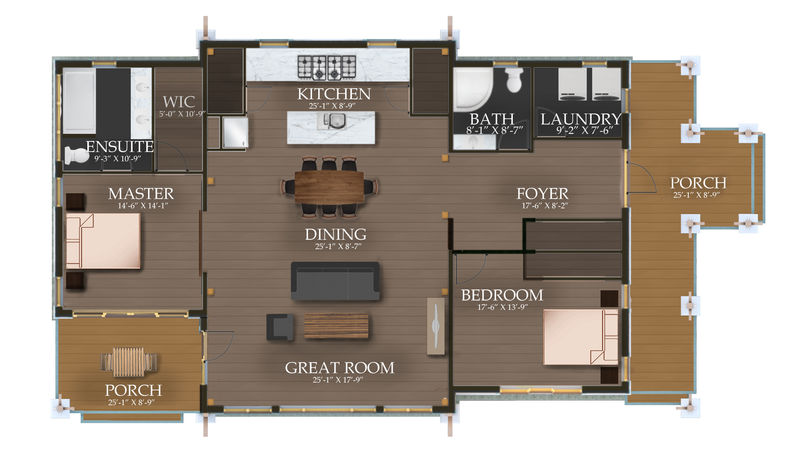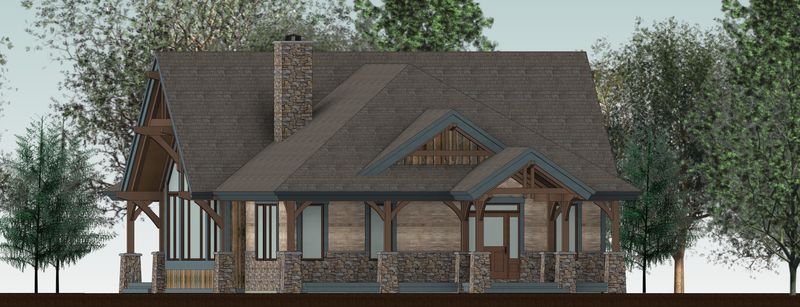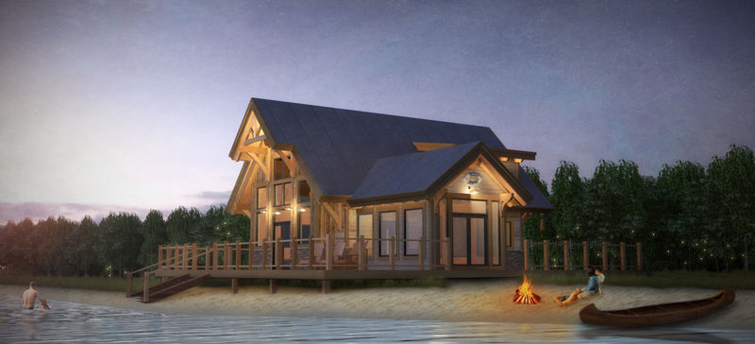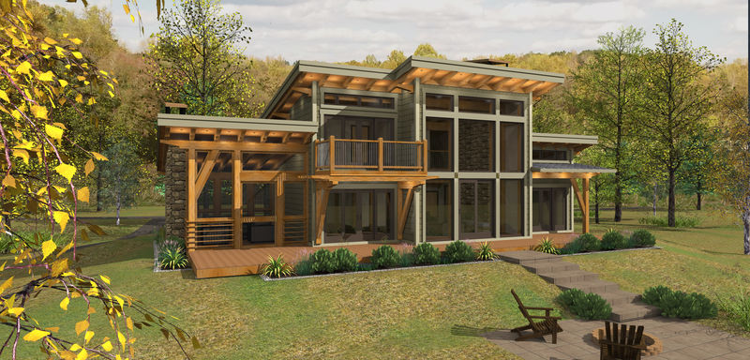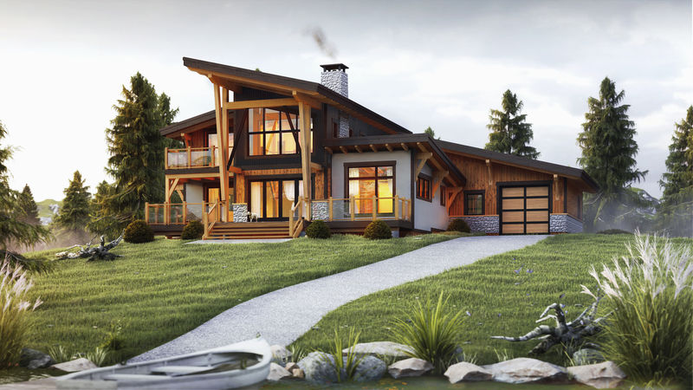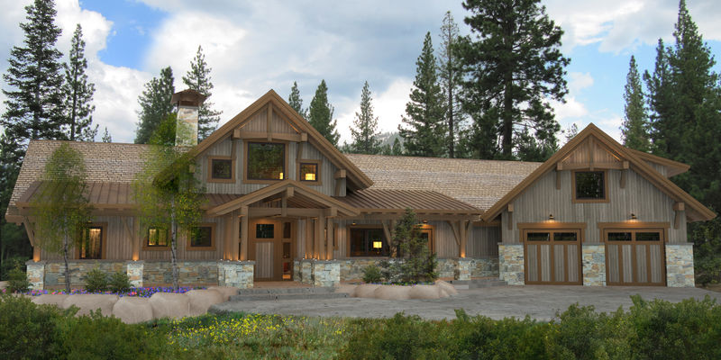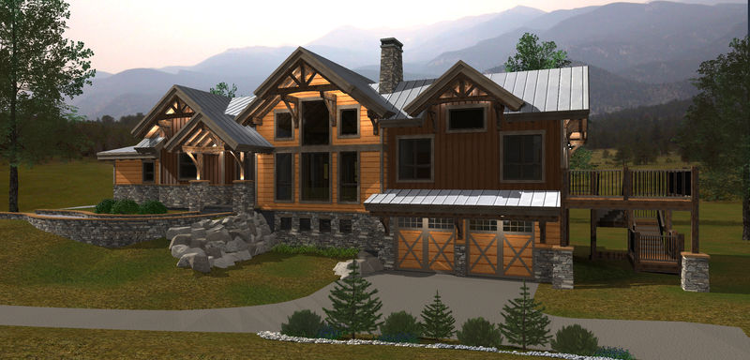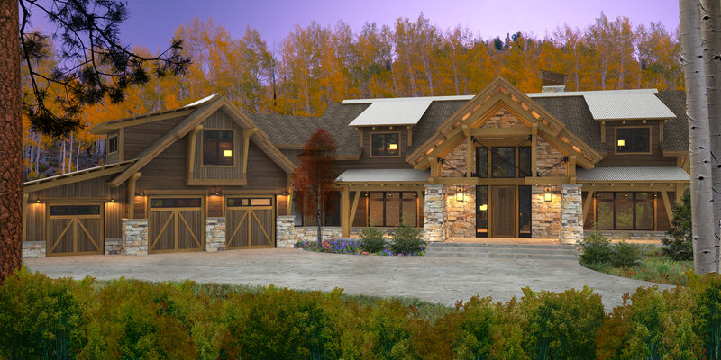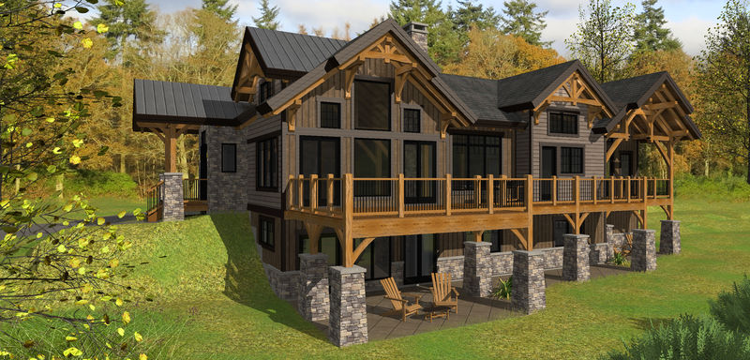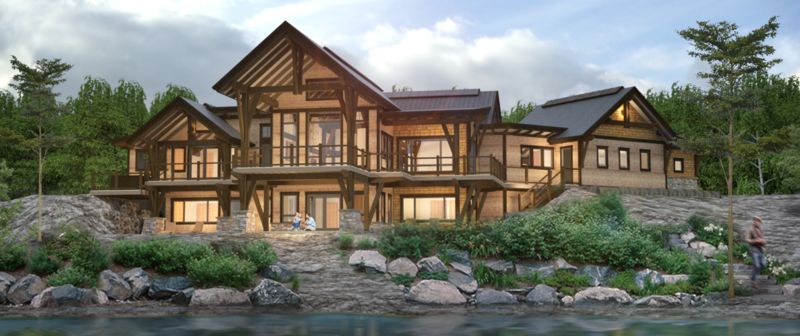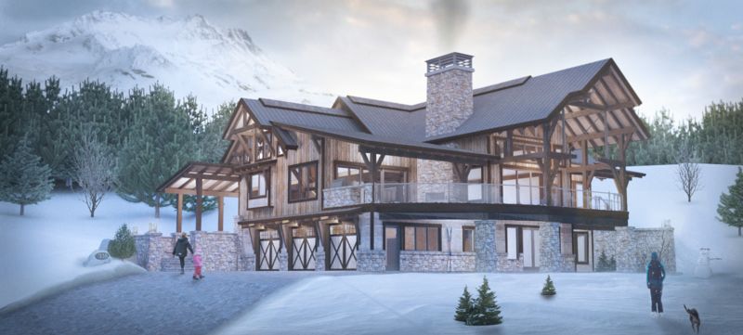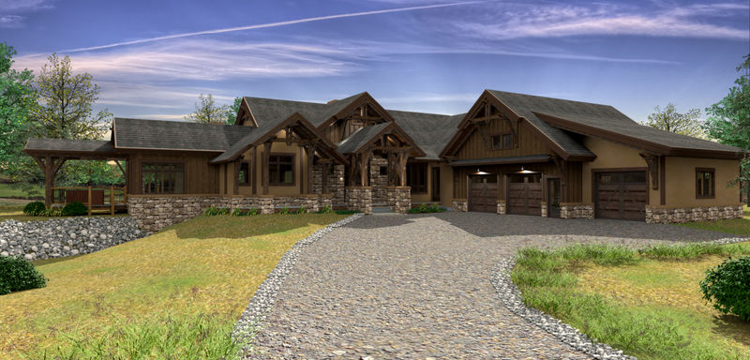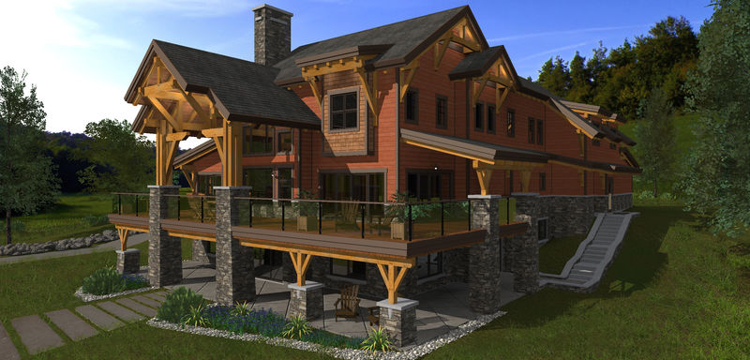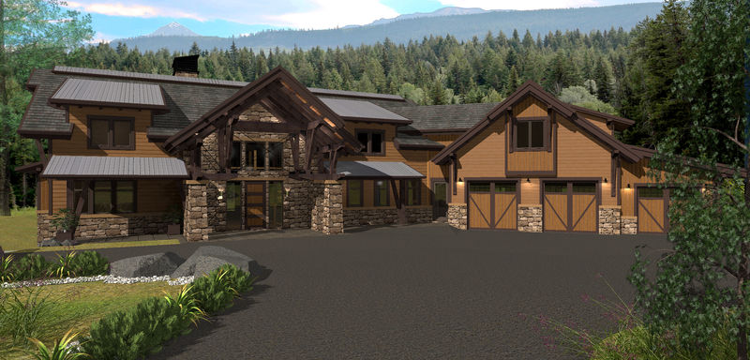About this design
This traditional cabin style timber frame design is sized for the simplicity of the cottage life. At just over 2,000 sq. ft., this floor plan is ideal for a weekend getaway or smaller family home. The 2,128 sq. ft. efficient single story floor plan allows for one guest bedroom, one bathroom, and a Master Suite with ensuite and Walk-in-Closet. The front foyer gives access to the laundry room and bathroom leading to a sizable open concept living space for entertaining friends and family with large windows to enjoy lakeside or mountain valley views. The large covered entry porch is supported by beautiful timber accents and provides 412 sq. ft. of covered deck space at the front and rear porches of the cottage. Curl up in front of the fireplace and feel at home in this traditional timber cabin style, cozy cottage space.
These drawings are the property of Canadian Timberframes Ltd® and may not be reproduced or copied without our written consent.
