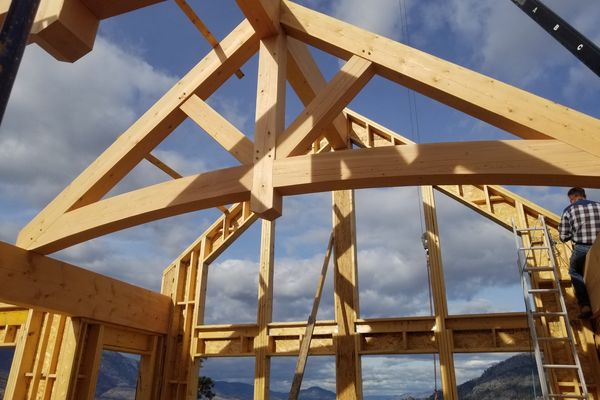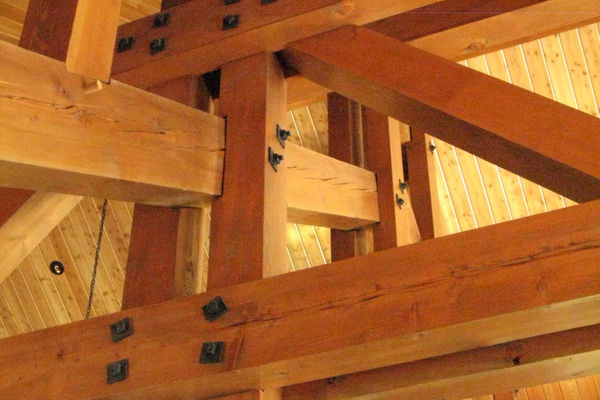Timber Frame Construction
What is Timber Frame - Building upon the tradition
we primarily use the traditional style of pegged mortise and tenon joinery.
What is timber frame?
We have a detailed product line that is vast and full of individual components for all aspects of a home, both inside and out. Whether they are an option for a pre-existing design, for a project with a tight budget or to include a timber frame element in just the right places. Timber frame elements can also be integrated into log or stick frame structures, creating interesting visual appeal.
It really is the construction method that differentiates this style of home from another. To start timberframing has been around for centuries – a testimony to their strength and durability. Outside, some resemble a more conventional home or if you are incorporating more mountain architecture then you will definitely notice a difference with it's bold exposed exterior timber trusses. Inside however, the exposed artfully crafted timbers, trusses and architectural timber accents secured by wooden pegs, create a dramatic interior space. Timber offers a unique style, exceptional strength, sustainable design, are energy efficient and have undeniable character. Custom timberframe homes provide awe-inspiring design options and a close-to-nature feel that permeate from these beautifully handcrafted homes truly making a connection from the outside in.
Joinery
Canadian Timberframes Ltd. primarily uses a traditional style of pegged mortise and tenon joinery. When the mortise and tenon is combined with housings, dove tail tenons, bird’s mouths, half laps, and spline connections there is usually very little need for steel or modern connectors within your frame. When the engineering requirements or style of joint demand the use of a steel connector, we are able to design and contract the fabrication of required steel components. These steel components are test fitted in our shop before shipping the whole assembly to your job site.
The joinery on our frames is always designed with the raising in mind; our goal is to provide you with a frame that can be assembled on site easily and efficiently without modification or specialized equipment.
All things timber.
Timber frame components can be created and incorporated into new or renovated buildings built with other construction techniques:
- Add-ons like sunrooms and "great rooms"
- Timber frame additions incorporated into new construction
- Timber roof systems
- Complete timber floor systems
- Timber supports for standard floor joists
- Timber used as a substitute to steel "I-Beams" or glue laminated beams
As an alternative to complete timber framed homes, CTF also offers custom structural timber framed trusses. These custom truss designs integrate well with most conventional as well as non-conventional building systems such as straw bale or rammed earth construction. The same time, care and craftsmanship is given to these trusses as exists in our complete homes.
Part of every project.
Brackets, trusses, entryways, roof systems, porches, balconies, living rooms, feature rooms, bay windows, carports, greenhouses, pergolas, right through to interior mantels. By joining a few timber frame components to any conventional frame you will create a "timber frame hybrid" which offers timber framing where it's appreciated most.
Understand why a timber frame custom home is a green choice
Explore our Timber Frame Designs
Portfolio DesignsKeep Up To Date
Are you wondering what our company is up to? Sign up for our newsletter.


