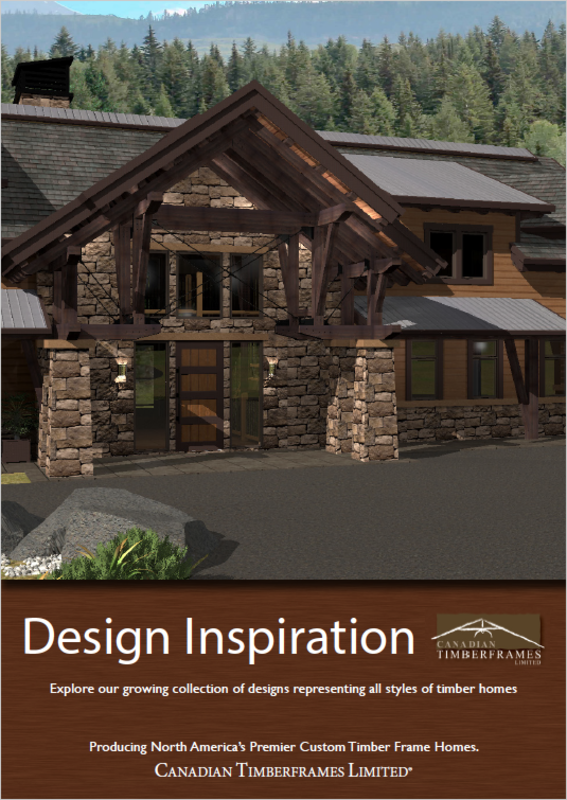Download the Design Book
Timber Frame Designs, Elevations, and Floor Plans
25+ Timber
Frame Designs
Fill out the form below and receive a link that will allow you to browse through our collection of timber frame designs, developed by our in-house design team. See elevations, floor plans, and pricing (linked on portfolio models).
Our design team would be happy to work with you to design your vision or customize one of our current portfolio designs.

Get the CTF Design eBook by email.
Please fill in the form below and we'll send you a link to download our Design eBook right to your inbox.
Keep Up To Date
Are you wondering what our company is up to? Sign up for our newsletter.
