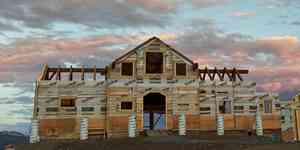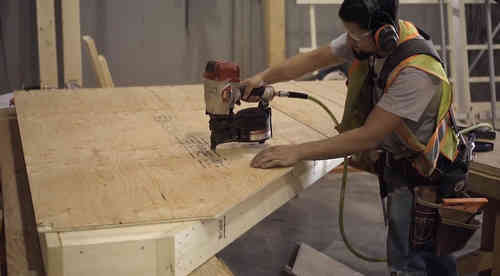Wall Panels vs SIPs
Canadian Timberframes Wall Panel Enclosure System vs Structured Insulated Panels (SIPs)
Wall panels are designed to the exact specifications of your project and are pre cut for windows and doors. Once installed they provide an energy efficient and well-insulated timber frame home.
How do Wall Panel Enclosure Systems Work?
A wall panel enclosure system is a prefabricated exterior wall enclosure system developed to create the thermal envelope that is fastened to the timber frame structure.
All of the timber frame and wall components are designed in one 3D model and detailed shop drawings are produced for each wall panel, this way assembly onsite will be as straight forward as possible. These drawings are utilized for both fabrication at our facility and for assembly on site.
The CTF wall panel is designed and manufactured specifically for each individual project meaning they are pre-cut to interface with the timber structure, beam notches, point loads, windows and doors. Spec & orientation of sidings are also anticipated before manufacturing allowing all wall systems to be detailed & manufactured to accept a variety of exterior siding applications. Interior wall cavities are left open for ease of standard plumbing/ electrical/ mechanical installations. These cavities can then be insulated, vapor retarded & finished to suit using standard construction techniques and to meet a variety of energy/ insulation requirements.
Benefits of our Wall Panel Enclosure System?
- Efficient onsite installation
- Flexible plumbing, electrical and mechanical installation
- Energy efficient, well insulated and air tight
- Designed and manufactured to interface with your timber frame structure
- Less material


