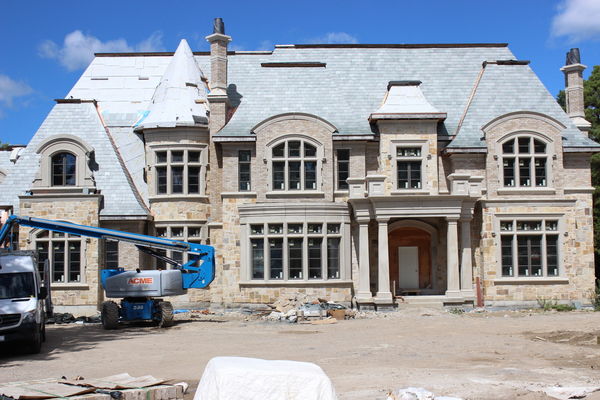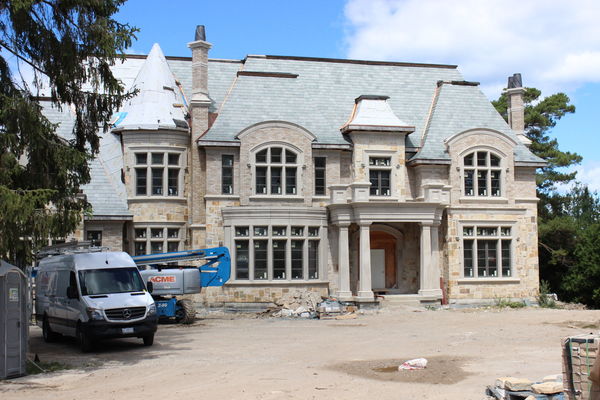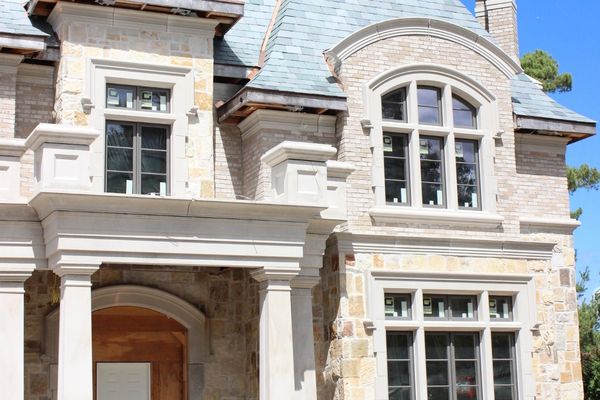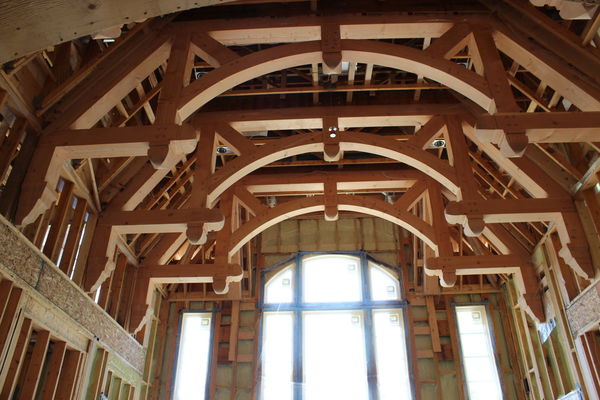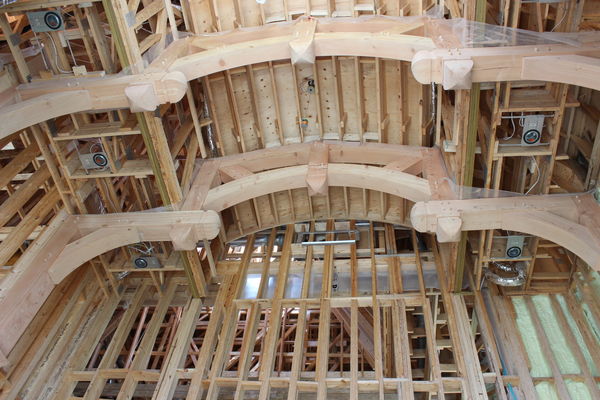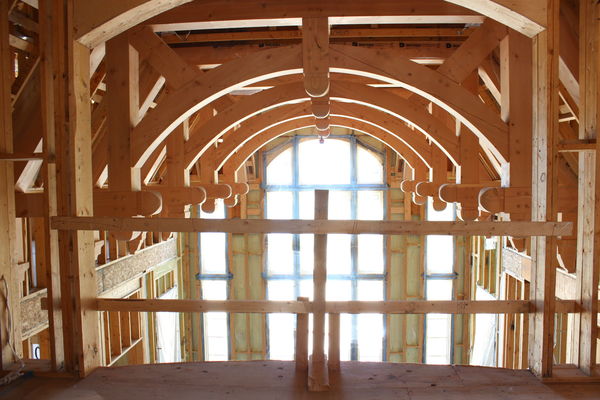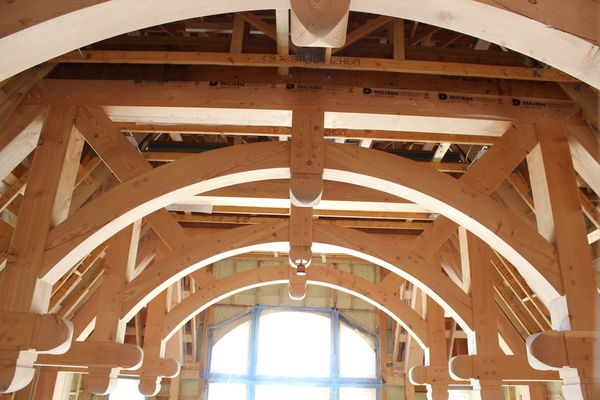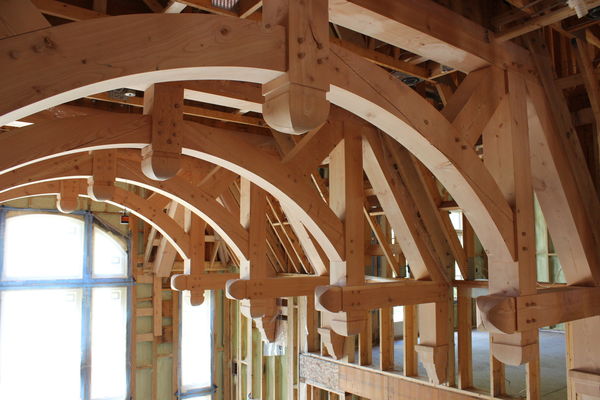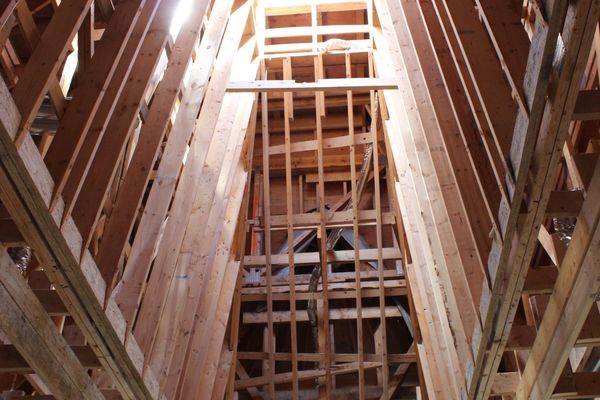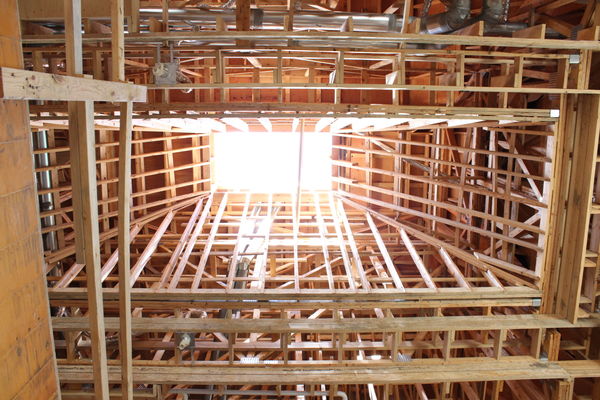Lakeside Country Estate
The client built a lakeside country estate as a personal family retreat as well as a venue to entertain clients and friends.
The original project was developed incorporating exposed heavy timbers within the boathouse on the same property but none within the main house itself. The clients liked the timber work in the boathouse so much that they wanted to introduce some heavy timber elements within the main house as well. Working with the builder, the interior designer, the original architect, we created the design of a series of large timber trusses to enhance the interior of the main rooms of the house. Working with the engineer of record, we developed a system to satisfy the structural requirements needed to safely support the timber trusses as the original structure was not designed to accommodate them.

