Learn From The Ground Up
Timber Education
Timber Basics Overview
A timber frame is a skeleton-like structure in which all the loads and forces are taken by large load-bearing timbers. Building a house as a wooden structure is a widely used, cost-effective method of construction in North America, but more often than not, most of the wood in the structure is hidden.
Timber Homes vs Log Homes
Both styles use exposed timbers on the interior and exterior of the home. Timber frame homes provide more design flexibility than log homes.
With log homes, what you see on the outside is what you are going to see on the inside. Timber frame homes rarely give you an idea of the interior design when looking at the outside. The floor plan turns out to be quite flexible due to the frame's interlocking configuration; which eliminates the need for load bearing interior walls. Timber frame homes provide opportunity for open spaces, vaulted ceilings and large window walls which bathe the interior in natural light.
Overall, timber frame homes are perceived as being easier and quicker to raise and CTF can pre-manufacture and engineer the timber frame to fit together on site along with the wall panels, roof system and siding. Although timber framing is a very old craft, yesterday’s timber frame homes were a far cry from the open-plan, cathedral-ceiling homes that many people associate with timber framing today.
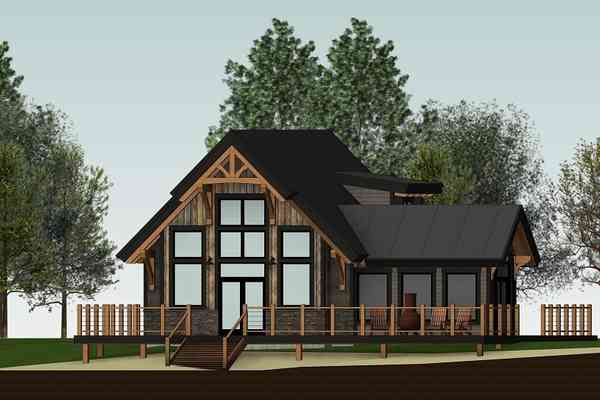
Structural & Decorative Timber Frame
Structural Timber
A timber frame allows the structural timbers to be displayed. These exposed timbers are finely prepared and detailed with as many architectural features as you desire. They can act as a prominent design feature, or can be used to accent certain rooms and exterior elements of the home.
Exposed wooden timbers impart images of strength, natural beauty and warmth. Imagine vaulted ceilings and open spaces. Today's timber frame home offers evident structural integrity, countless decorative possibilities, fully-integrated mechanical systems and a particularly high degree of energy efficiency.
Decorative Timber
Whether your taste runs to rustic style or contemporary décor is more to your liking; whether you plan to build in the mountains, near the shore or on the plains, wood timbers can add warmth and charm to any home. While a timber frame can be structural, there are hybrid and decorative timber frame options available.
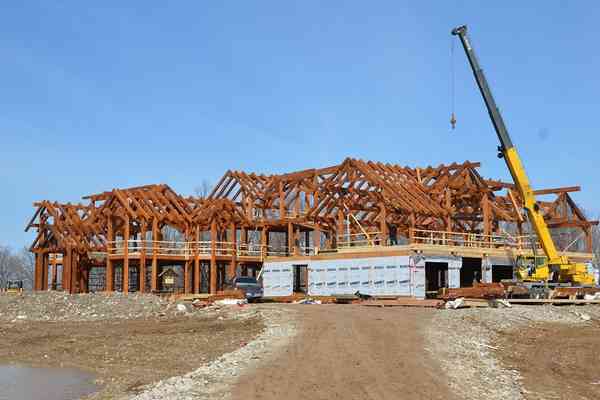
Timber Frame Benefits
- Energy-efficient & Cost-effective: Wall panels and Roof Systems are designed to interface with the timber frame structure and provide significantly higher R values (the measure of thermal resistance). This provides an energy efficient, well-insulated and air-tight home, reducing power consumption and giving your builder an efficient onsite product to install which will save them time.
- Durable: Our reputation as the premier designer and manufacturer of timber frames comes from the high quality hand-picked logs we have access to in BC, which are air dried onsite combined with the traditional style of pegged mortise and tenon joinery structures
- Stability: Timber frame homes are more resistant to the effects of the outside elements and potential disasters. They also have less wood shrinking and expansion compared to other wood homes.
- Exterior Aesthetics: Timber frame homes can be finished any way you wish including wood siding, composite siding, brick or stone
- Interior Aesthetics: Wall Panel allow for flexibility from floor plan options to greater choices with interior design and decorating
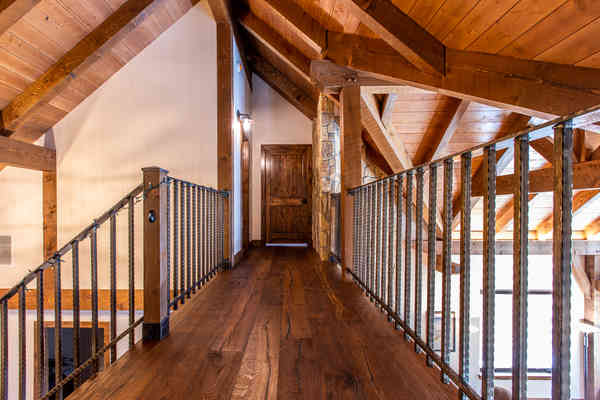
Timber Frame Joinery
Canadian Timberframes Ltd. primarily uses a traditional style of pegged mortise and tenon joinery. When the mortise and tenon is combined with housings, dove tail tenons, bird’s mouths, half laps, and spline connections there is usually very little need for steel or modern connectors within your frame. When the engineering requirements or style of joint demand the use of a steel connector, we are able to design and contract the fabrication of required steel components. These steel components are test fitted in our shop before shipping the whole assembly to your job site.
The joinery on our frames is always designed with the raising in mind; our goal is to provide you with a frame that can be assembled on site easily and efficiently without modification or specialized equipment.
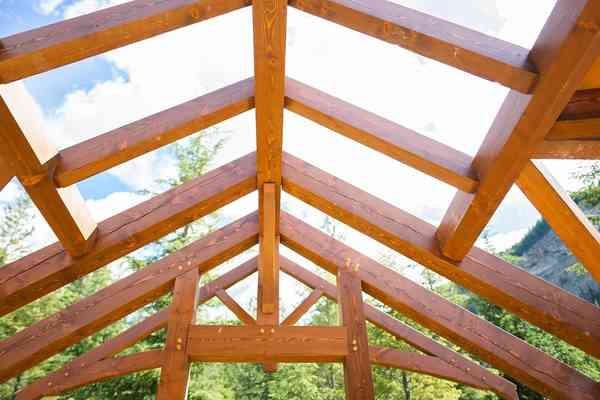
Timber Frame Timelines
Depending on how advanced your project is, the timber frame process to a full home can take over a year. If you would like CTF to design your home, you will be asked to sign a design agreement once you have had initial discussions with us and have decided on your budget and style.
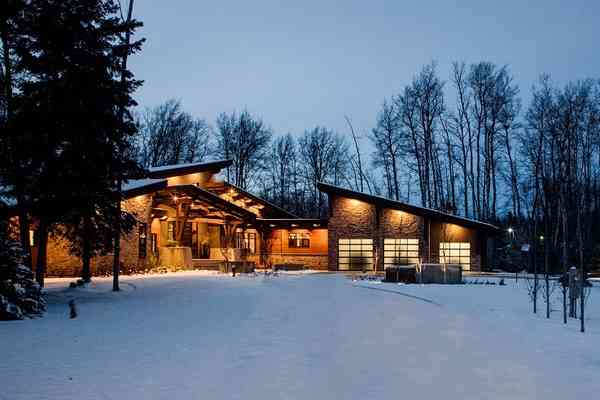
Where To Begin?
Planning your custom-built timber home will be exciting, challenging and ultimately deeply rewarding. In order to make the process as successful and stress-free as possible, we suggest doing some homework first.
Start collecting what you love, styles, designs, and design elements, layouts as well as color, stains and timber frame architecture. Begin to build your team with a local contractor, designer/architect, & timber company!
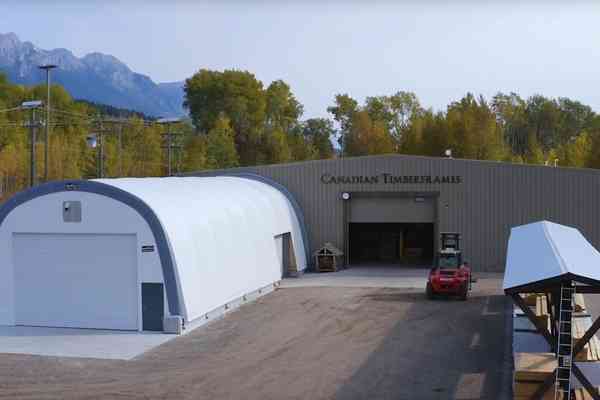
Learn More
Contact UsKeep Up To Date
Are you wondering what our company is up to? Sign up for our newsletter.
