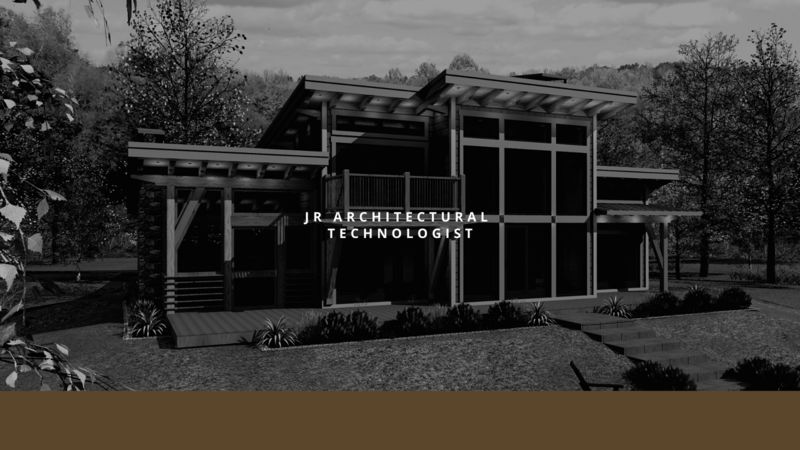Required Skills: local & national building code knowledge, understands design principals, Self Motivated, 3D modeling, Construction documents, AutoCAD, Revit , Computer Skills, Organizational Skills
SPECIFIC ACCOUNTABILITIES
- This position will include working in an office environment.
- The AD will maintain, update and report daily to the supervisor about the specific projects he/she is currently participating in.
- Meets with supervisor to discuss the customer requirements, expectations and budget at the start of each project.
- Interact with clients/architects/designers/builders/engineers to ensure clarity in design details & process.
- Receive and process change orders; inform sales of extra work for costing & relay to client for approval.
- Development of detailed 2D design documents after approval for project has been obtained Revit software only.
- Development of detailed 3D Building Information Modeling (BIM) models in preparation for construction documents using Autodesk Revit software only.
- Development of detailed 3D BIM models for timber estimate purposes as well as full house construction material take-off. Also aid in the development of estimating with Autodesk Revit and finding certain efficiencies that will increase production.
- Reviews shop drawings, specifications, and construction material recommendations submitted by outside architects and contractors to ensure adherence to contract and notifies client of discrepancies.
- Site measuring and site checks if required. (Local jobs only)
- Technical assistance to other employees if need be.
- Receive final approval from client/builder/architect.
- Ensure software versions being used are current & training is up-to-date.
- Assist in keeping the co-workers of the company functioning as a team and keeping the morale high.
- Ensures company goals and customer objectives are met and projects a positive company image.
- Liaise with peers & others in the department as required through Architectural and Timber Frame design processes.
- Develop and maintain new and current details for Architectural Department design library.
KNOWLEDGE, SKILLS AND ABILITIES
Excellent understanding, working knowledge and having a minimum of 1-2 years experience with CAD software programs Autodesk Revit and Autodesk AutoCAD in order to produce design documents, construction documents and 3D modeling. Candidates with experience in both residential construction and CAD will also be considered.
Must be a dynamic individual with the ability and skills to self-motivate & monitor progress against objectives to ensure established goals are met.
Uses advanced understanding of design principals, terminology, project requirements, methods, practices, and have an understanding of certain techniques of heavy Timber Frame construction & general construction.
Must have a good understanding of local and national building codes.
Must be proficient and experienced in designing/drafting plans for design development and construction purposes.
Considers customer specific styles and needs – tailors designs accordingly.
Is thoroughly knowledgeable about design process and is able to manage time, scope of project, project complexities appropriately and autonomously.
Ability to establish and maintain effective working relationships with clients & cross function personnel within company.
Corrects oversights, Q’s/A’s on his/her own work on projects.
Is willing and eager to learn new techniques and practices in order to further his/her career in the in Architectural / Construction / Engineering (AEC) field as well as the maintain the excellent experience clients have when interacting with Canadian Timberframes Limited.
If you think you have what it takes, please email your resume to careers@canadiantimberframes.com - and place position choice in the subject line.
Good luck! We will be in touch with qualified individuals only.
Apply For This Job

