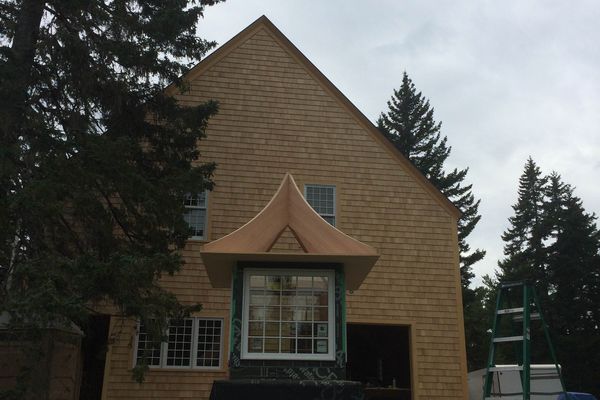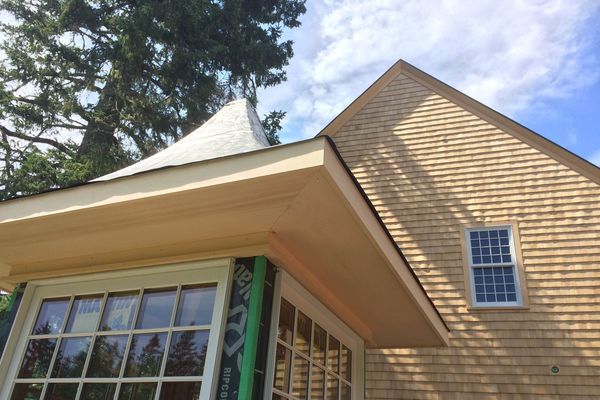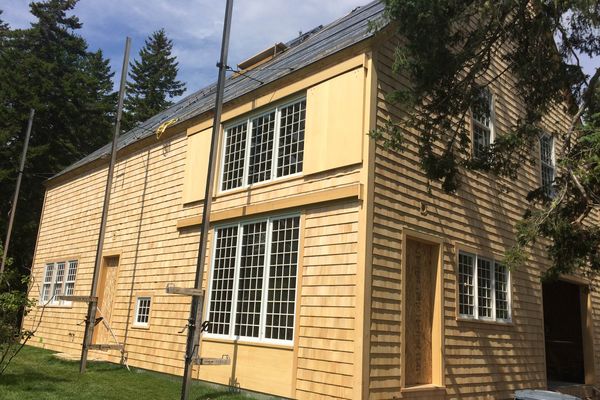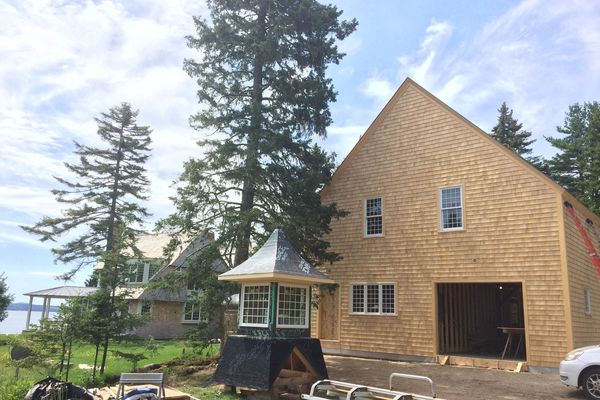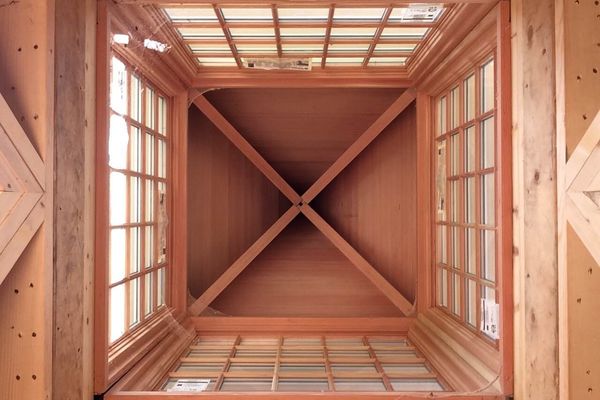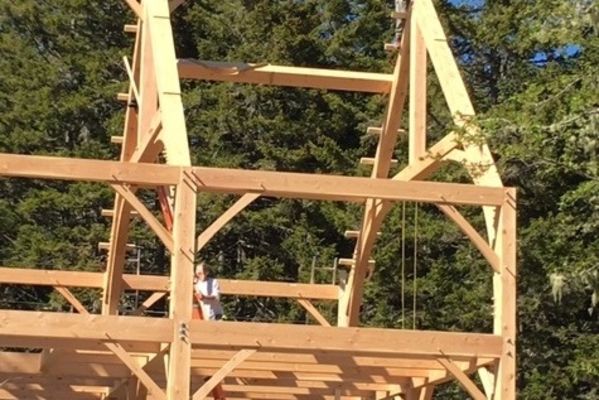Maine Family Party Barn
This barn was designed for a family to have extra event or party space on their property. It is being built with classic bent construction. You will see the 4 bents on the ground which will be craned into place. The king post trusses stand strong on the second floor of this open concept barn. Then the barn enclosure system going on. Stay tuned for further project updates.

