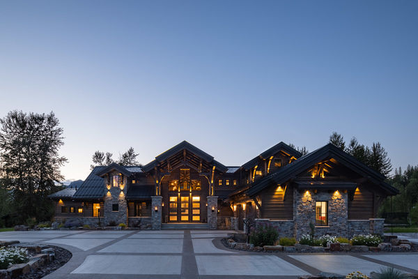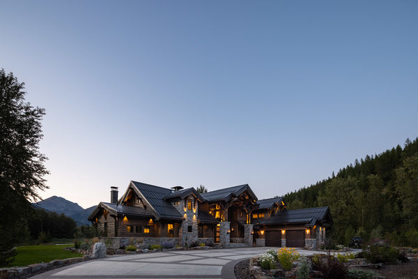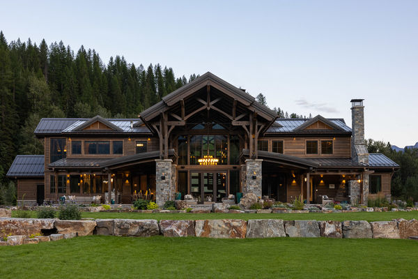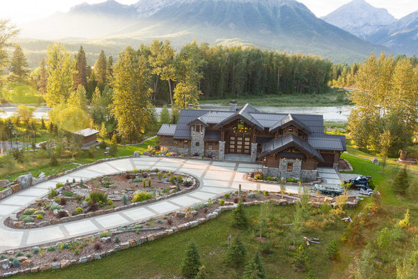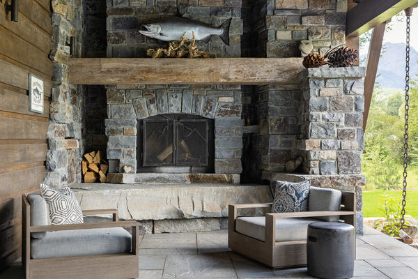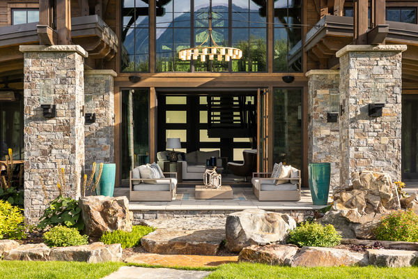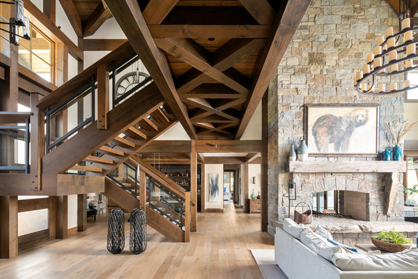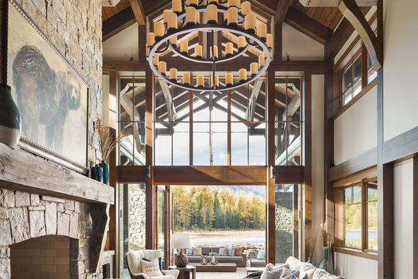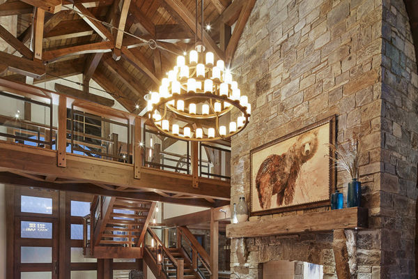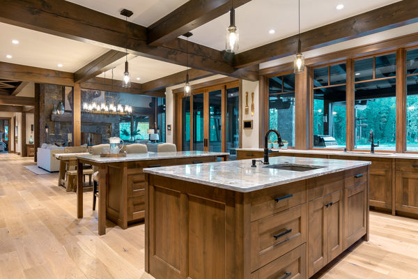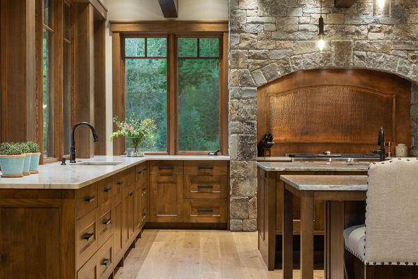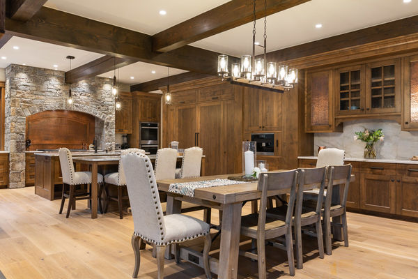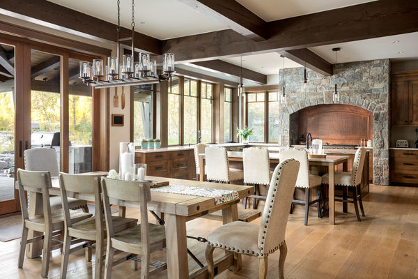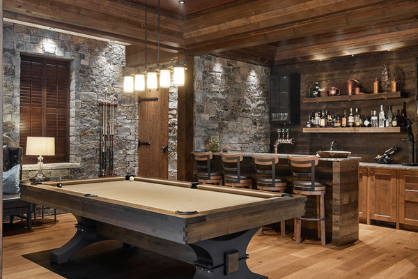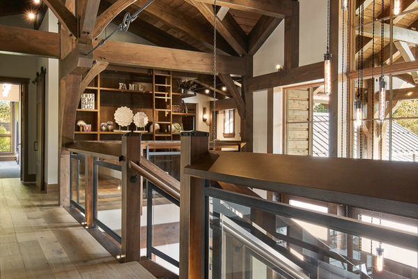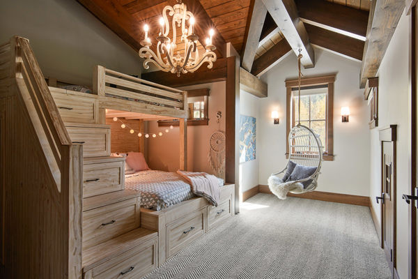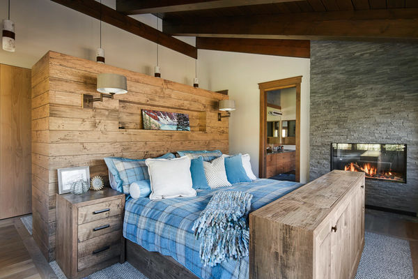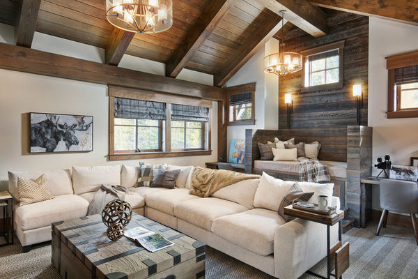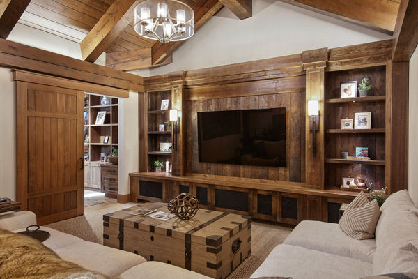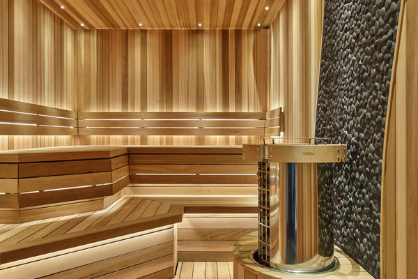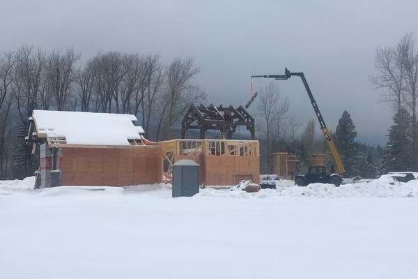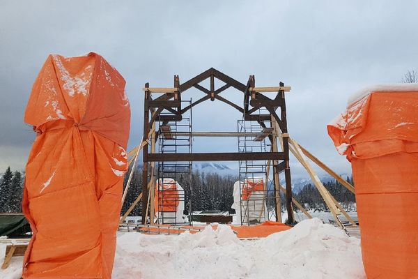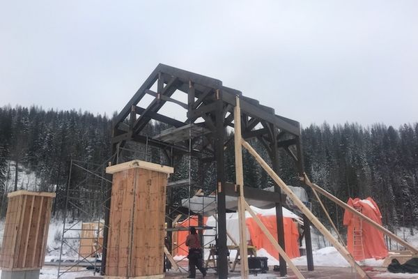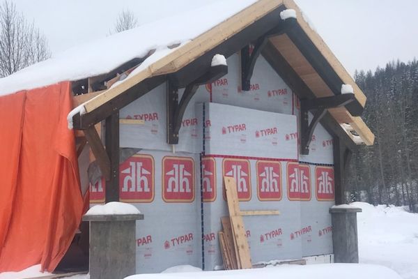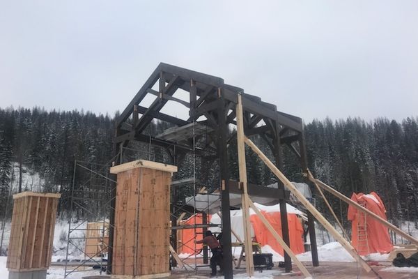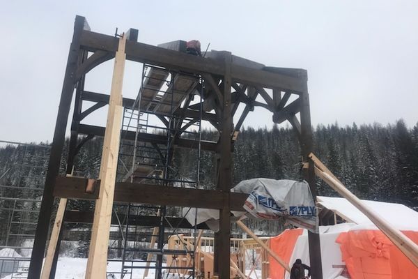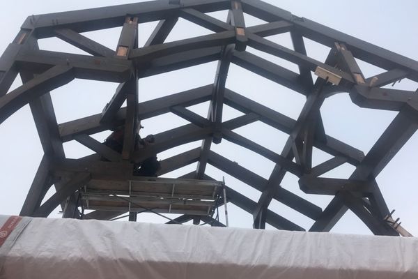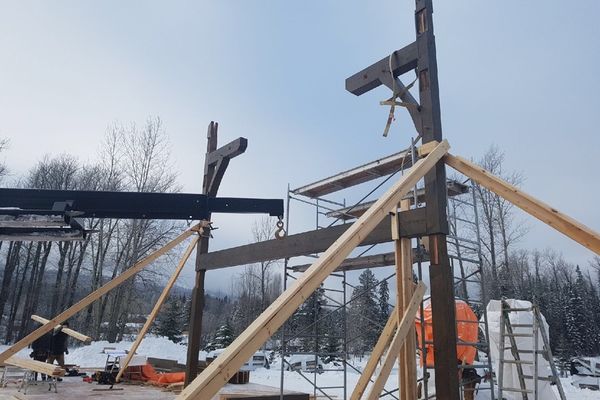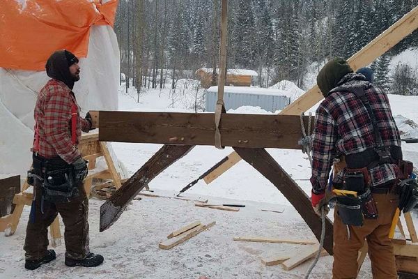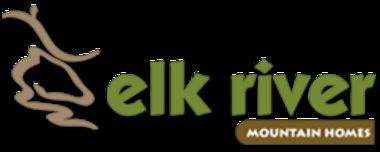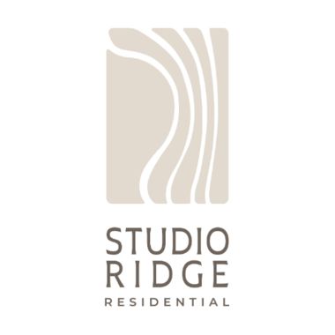Timber Frame Chalet
This stunning timber frame home was designed by Manolakas Designs and was built by Elk River Mountain Homes who we have worked with on a number of BC homes, their craftsmanship is outstanding. The images showcase the great finishes and finer details of the home which is thanks to Kevin Gray of Studio Ridge Residential who has made this project come to life with the different layers of opportunity a timber frame design provides.
The 6,225 Sq Ft home is split over two levels. The main level is 3,600 Sq Ft with a vaulted great room leading out to a covered deck and hot tub. The kitchen and dining area provides a beautiful setting when the weather doesn't allow you to use the outdoor lounge and dedicated BBQ area. The main floor also has an office, sauna, bunk room, guest suite and rec room.
The 2,625 Sq Ft upper floor has two separate wings with a timber frame bridge that spans the vaulted great room. The left wing has 3 bedrooms and the right has the master bedroom and ensuite along with a yoga room, library and media room.

